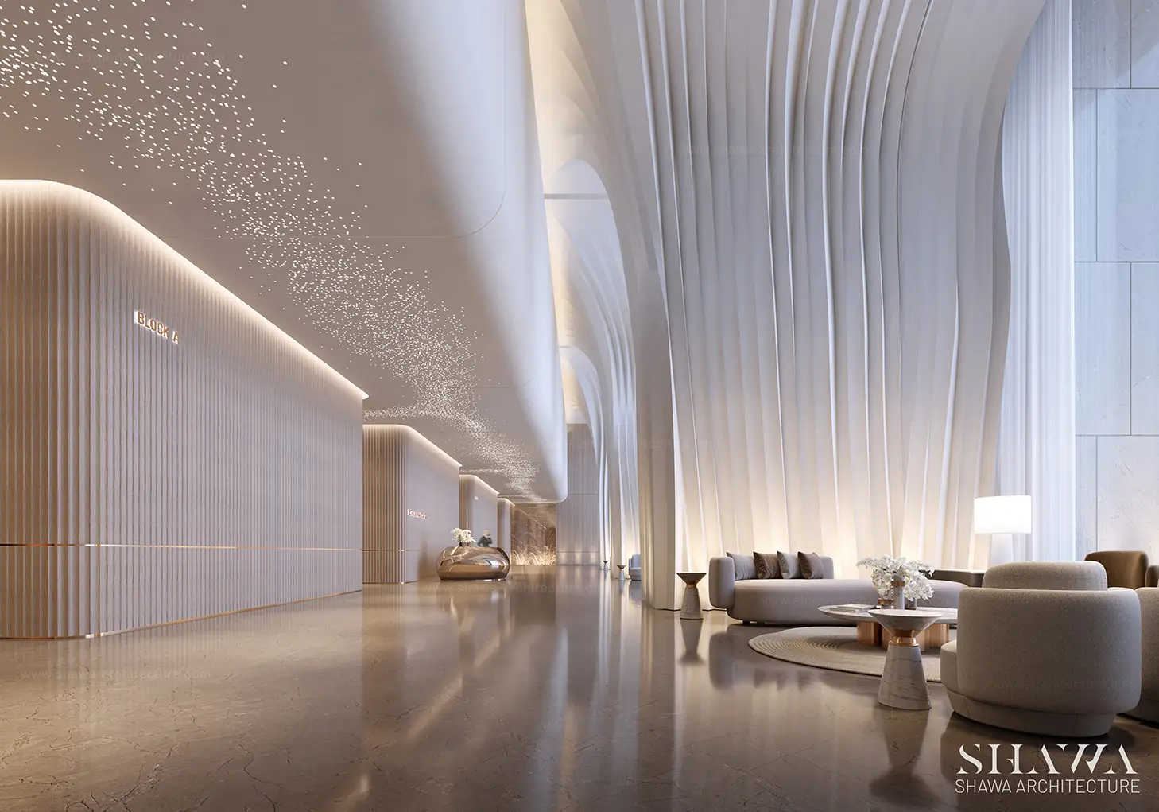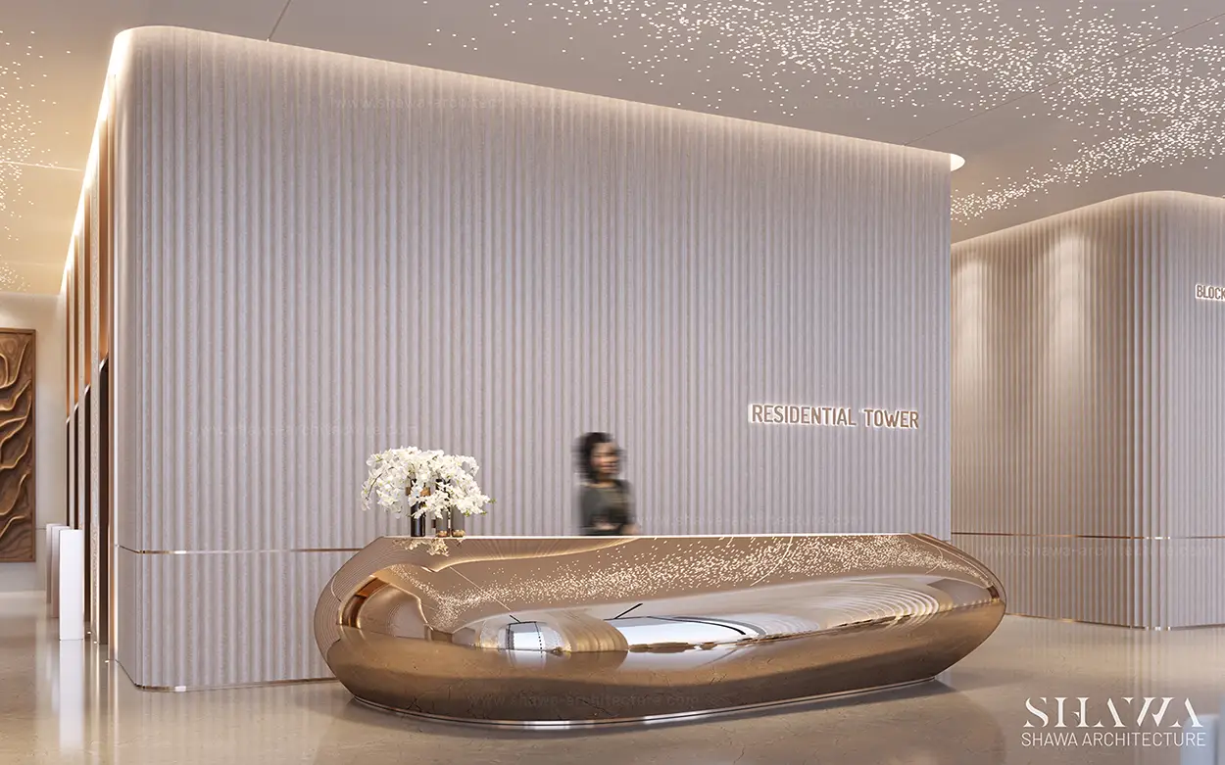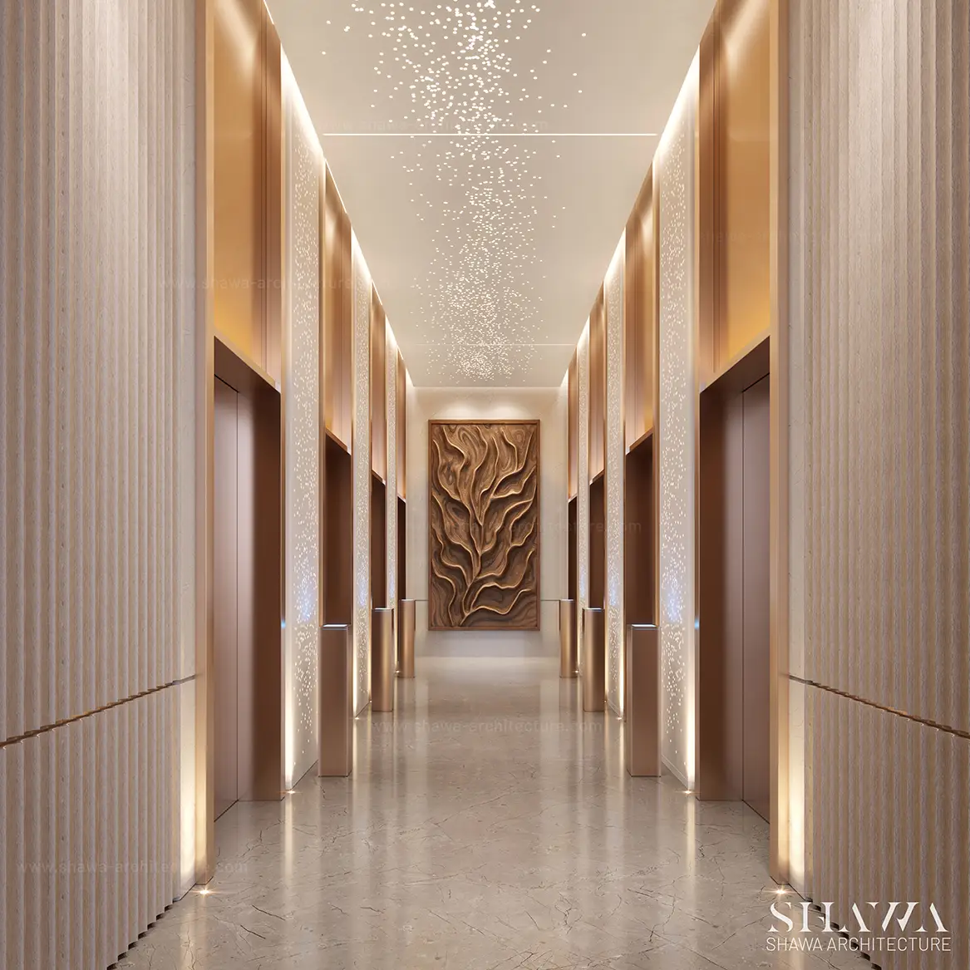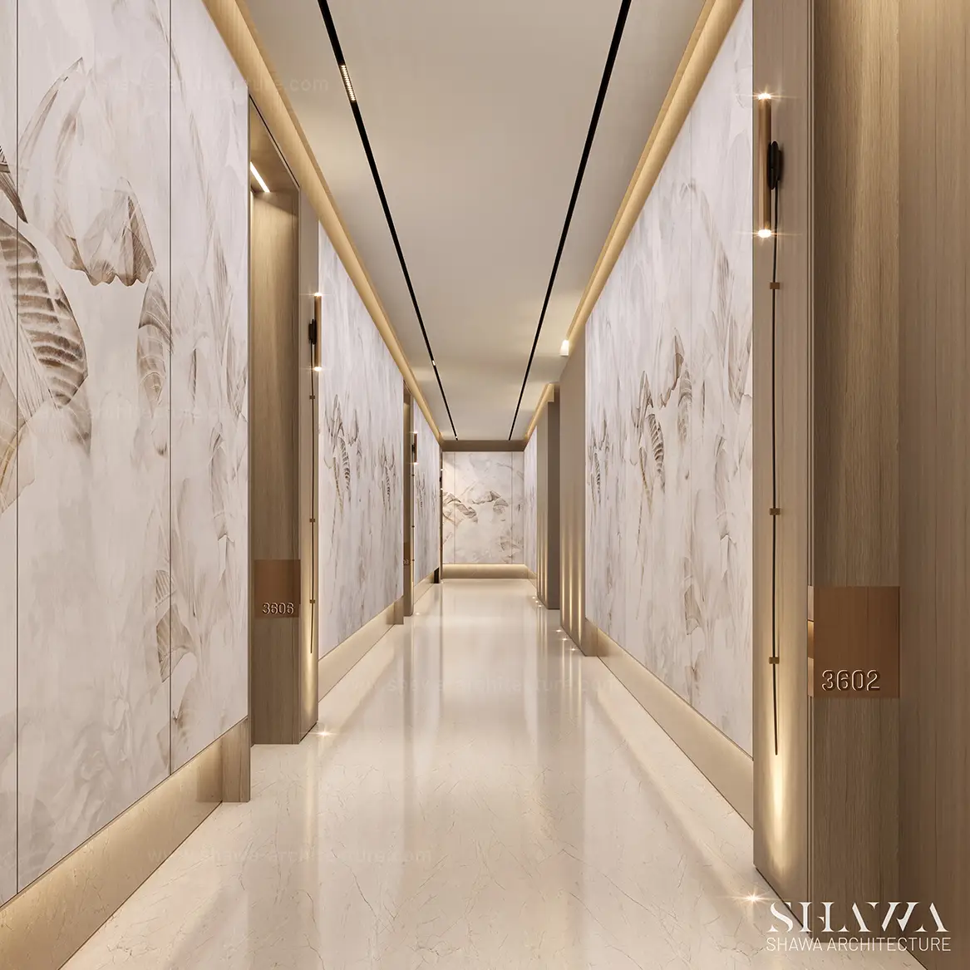TIGER SKY TOWER ENTRANCE LOBBY
About the project
At Shawa Architecture, our passion for innovative design and commitment to excellence is embodied in our latest project: the interior design for the world’s tallest residential tower, currently taking shape in the Business Bay area of Dubai.
Standing at a staggering 555 meters tall with 109 floors, this tower is a true marvel of modern engineering and design. With a team of highly experienced interior designers, each boasting over a decade of expertise, we have crafted an extraordinary vision for this iconic structure.
The heart of our design concept is an unparalleled feature – the highest rainforest in the world, situated at the top of the tower. This unique element not only offers an incredible adventure but also serves as a serene retreat, creating a harmonious blend of nature and luxury. Our inspiration was to establish a landmark that stands out in Dubai’s skyline, a building that is both an architectural marvel and a symbol of human ingenuity.
We have also designed the world’s highest infinity pool and restaurant, promising breathtaking views and unforgettable experiences. Our attention to detail extends to every aspect of the tower’s amenities, including a state-of-the-art gym and a grand entrance lobby that welcomes residents and guests with a sense of awe and elegance.
Each typical apartment and penthouse has been meticulously designed with four distinct styles: Chinese, French, Arabic, and Greek. This variety ensures that every resident can find a space that resonates with their personal taste and cultural preferences. The materials we selected for this project reflect a dedication to luxury and quality, using the finest natural elements to create interiors that are both beautiful and enduring. The bright and sophisticated themes highlight the elegance of natural colors, enhancing the living experience.
At Shawa Architecture, we believe in creating spaces that are not only functional but also inspire and elevate the human experience. This tower, with its innovative features and luxurious finishes, is a testament to our dedication to pushing the boundaries of design and delivering unparalleled living environments.
Concept
The entrance lobby of the tallest residential tower under construction in Dubai, designed by Shawa Architecture, epitomizes luxury and innovation with a striking, futuristic design. Featuring a double-height ceiling and bright, luminous colors, the lobby’s grand scale and parametric design elements create a dynamic and awe-inspiring space. State-of-the-art lighting, including LED lights embedded within the flowing lines of the design, enhances the futuristic feel, while contemporary chandeliers add opulence. Luxurious materials such as natural marble, wood, glass, and stainless steel are complemented by modern furniture and futuristic sculptures. The reception desk, with its parametric facade and high-gloss materials, ensures a smooth check-in process. Vertical gardens and planters with selected greenery add a refreshing contrast to the sleek surfaces. This lobby, envisioned as a gateway to a lifestyle of unparalleled sophistication, sets a new benchmark for residential tower design in Dubai.




