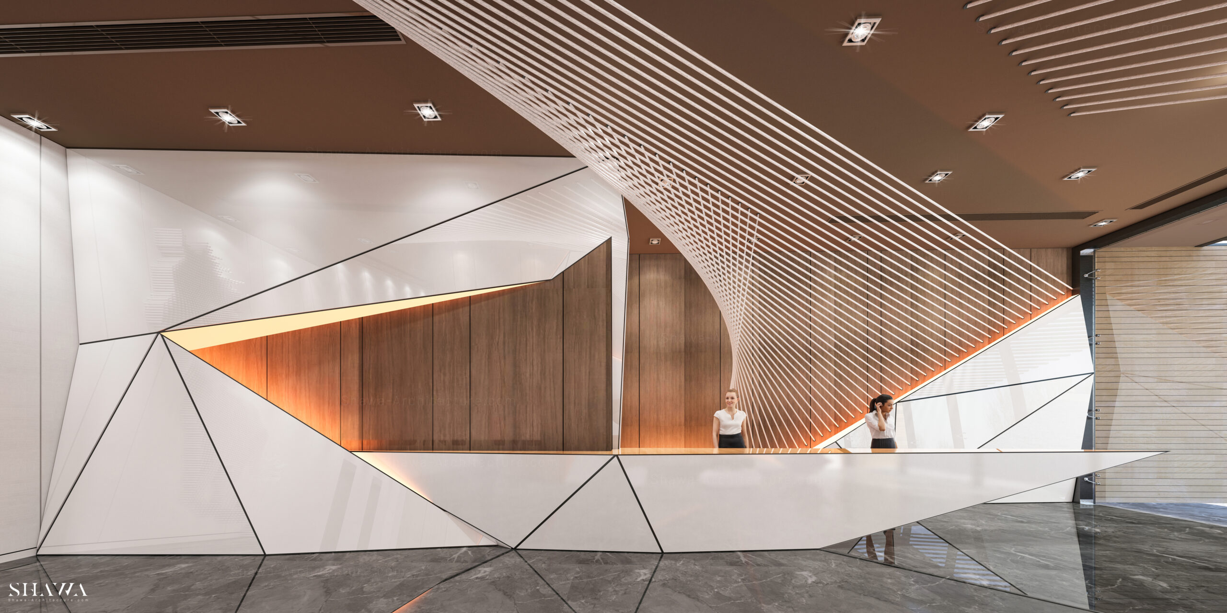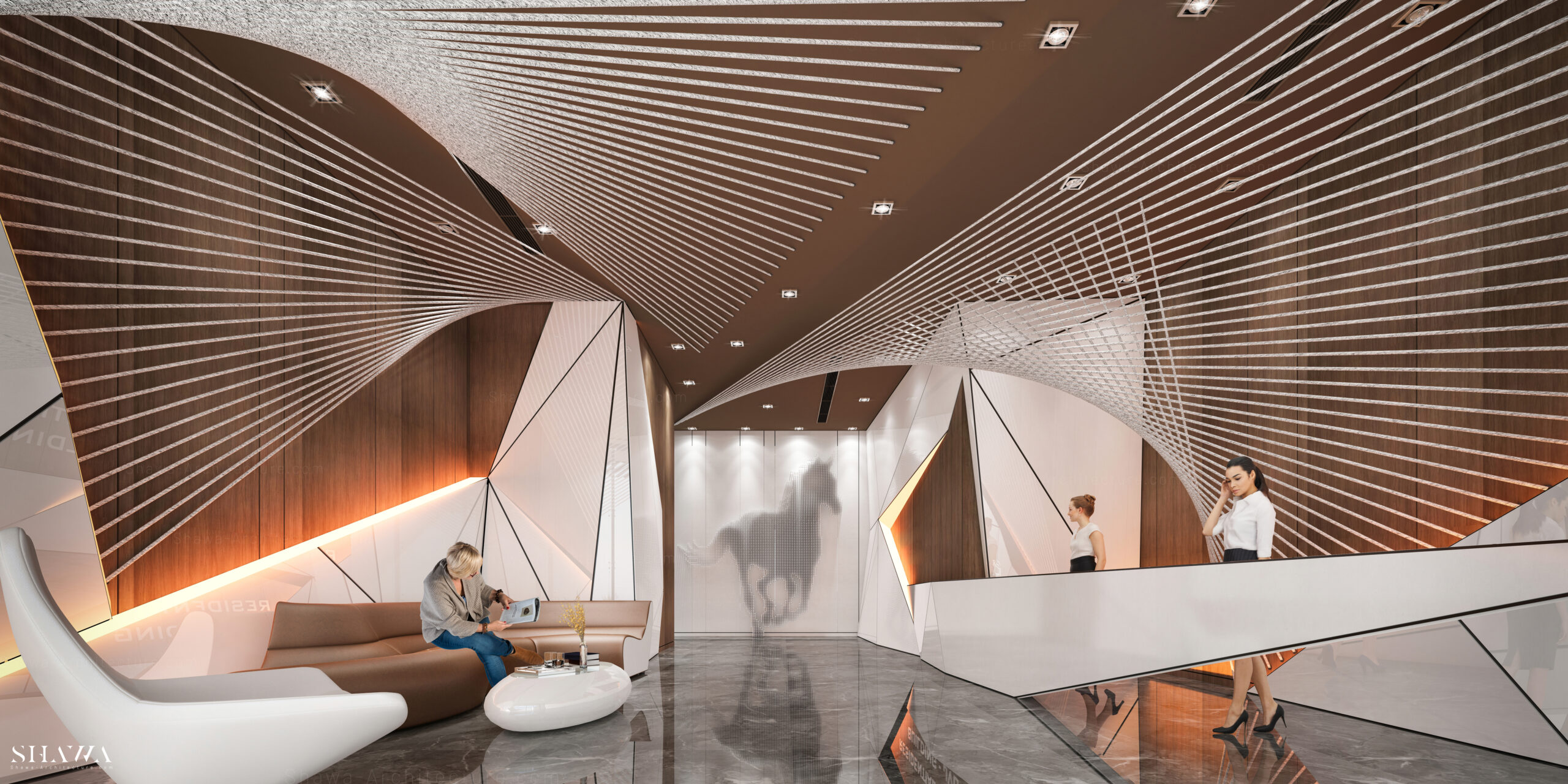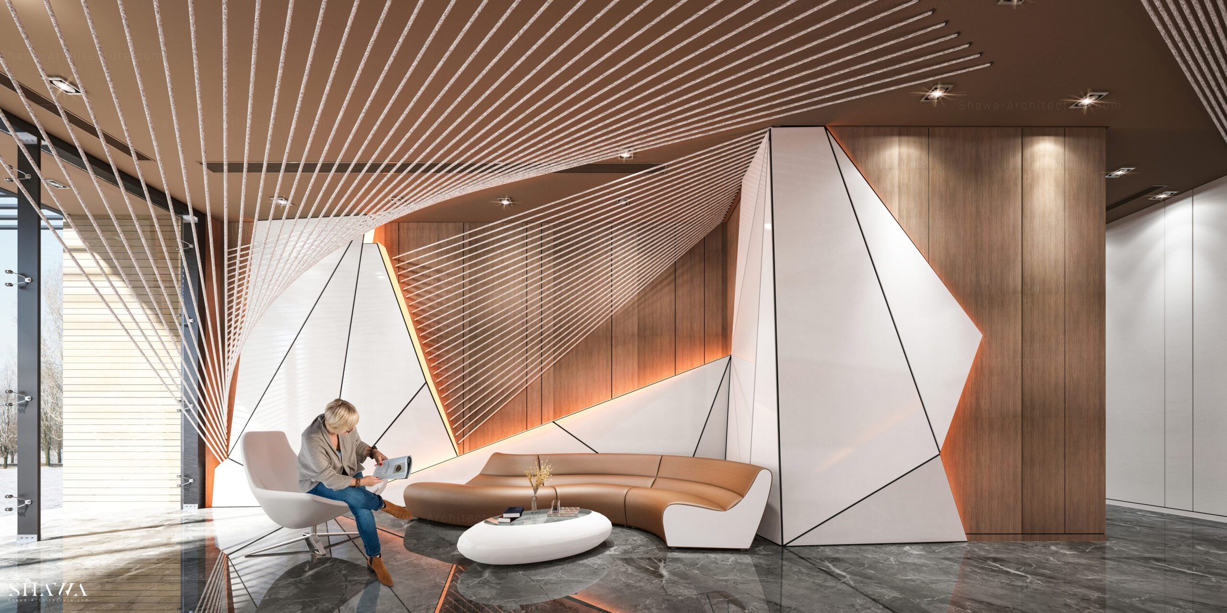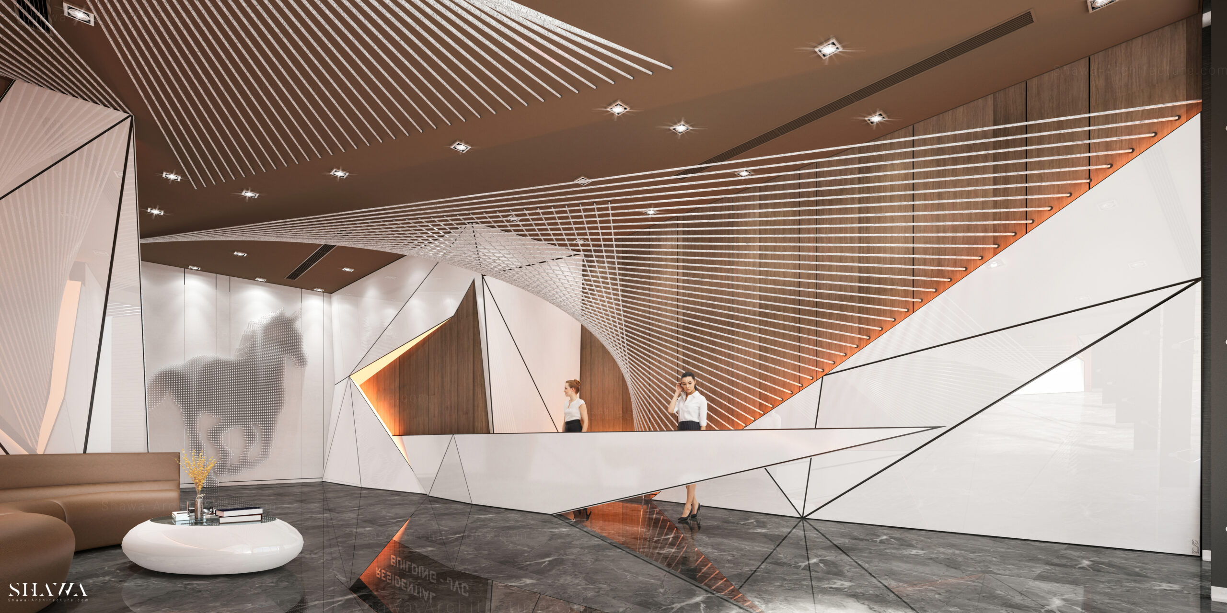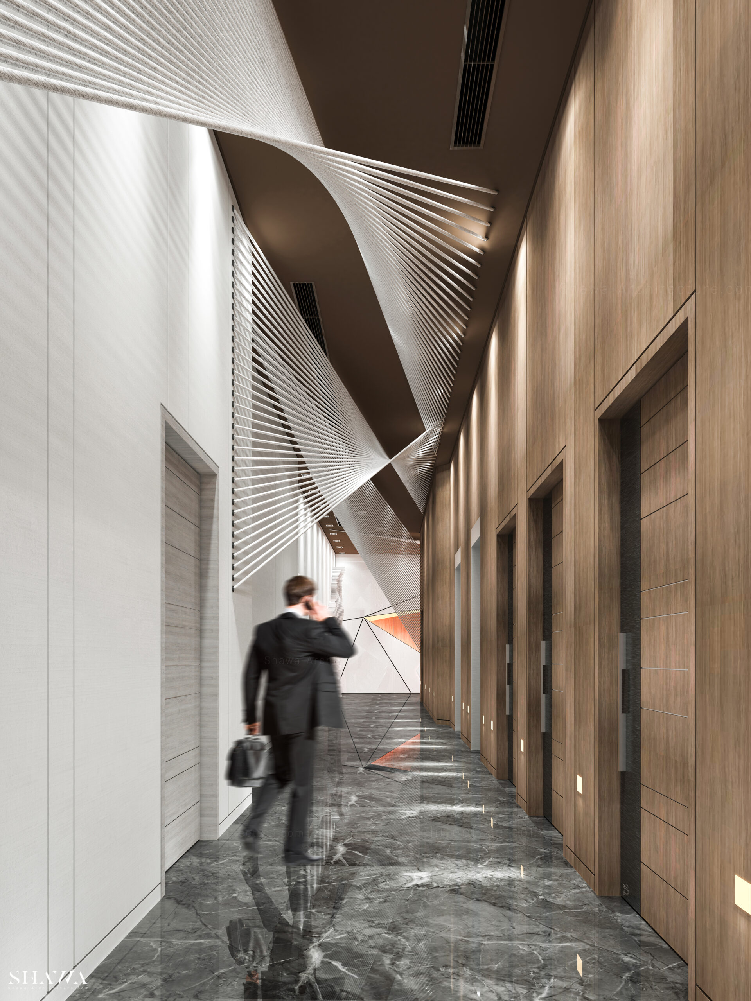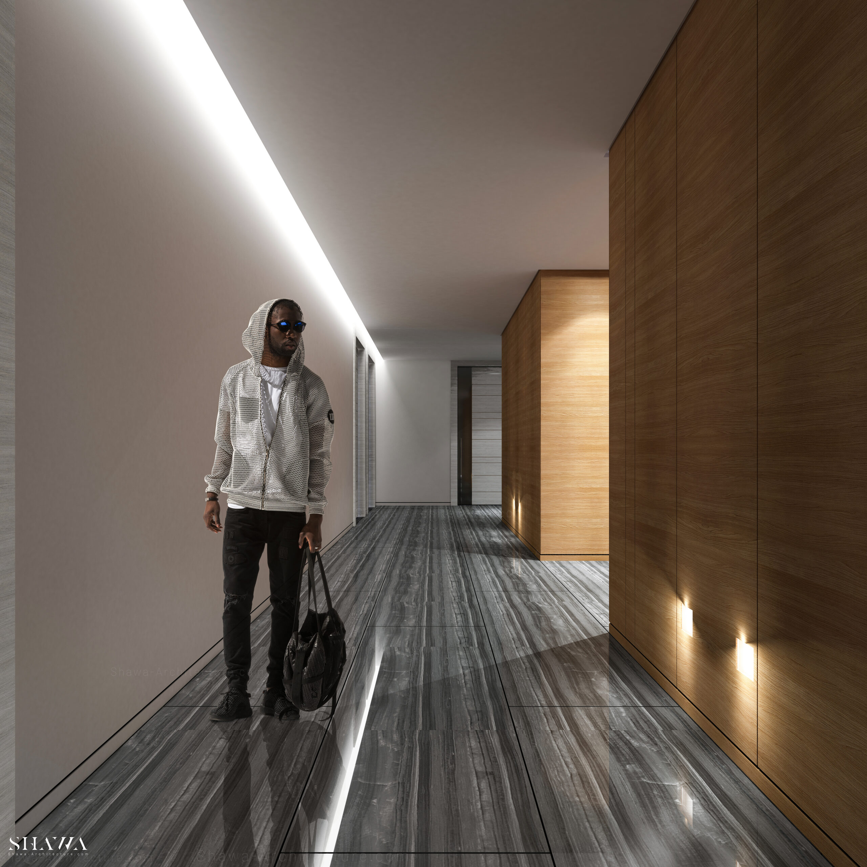THE SQUARE TOWER ENTRANCE LOOBY & CORRIDORS
ROLE Architectural DesignModeling + Rendering
USE Entrance Lobby
PLOT AREA 216 SQM
STATUS Proposal
YEAR 2018
FLOORS Ground Floor
About the project
At Shawa Architecture, we are fond of working on designs that are out of the norm and that have unique elements that you do not see every day. For this entrance lobby and corridors of a residential tower, white steel cables are a major design element that make this project stand out.
Concept
The task for this iconic lobby design was to pay tribute to the heritage of the UAE and its modern presence at the same time. The sand color is inspired by the dunes of the desert and thin cables used in artistic way are inspired by the boat sails. White color stands for the bright future of the UAE.
