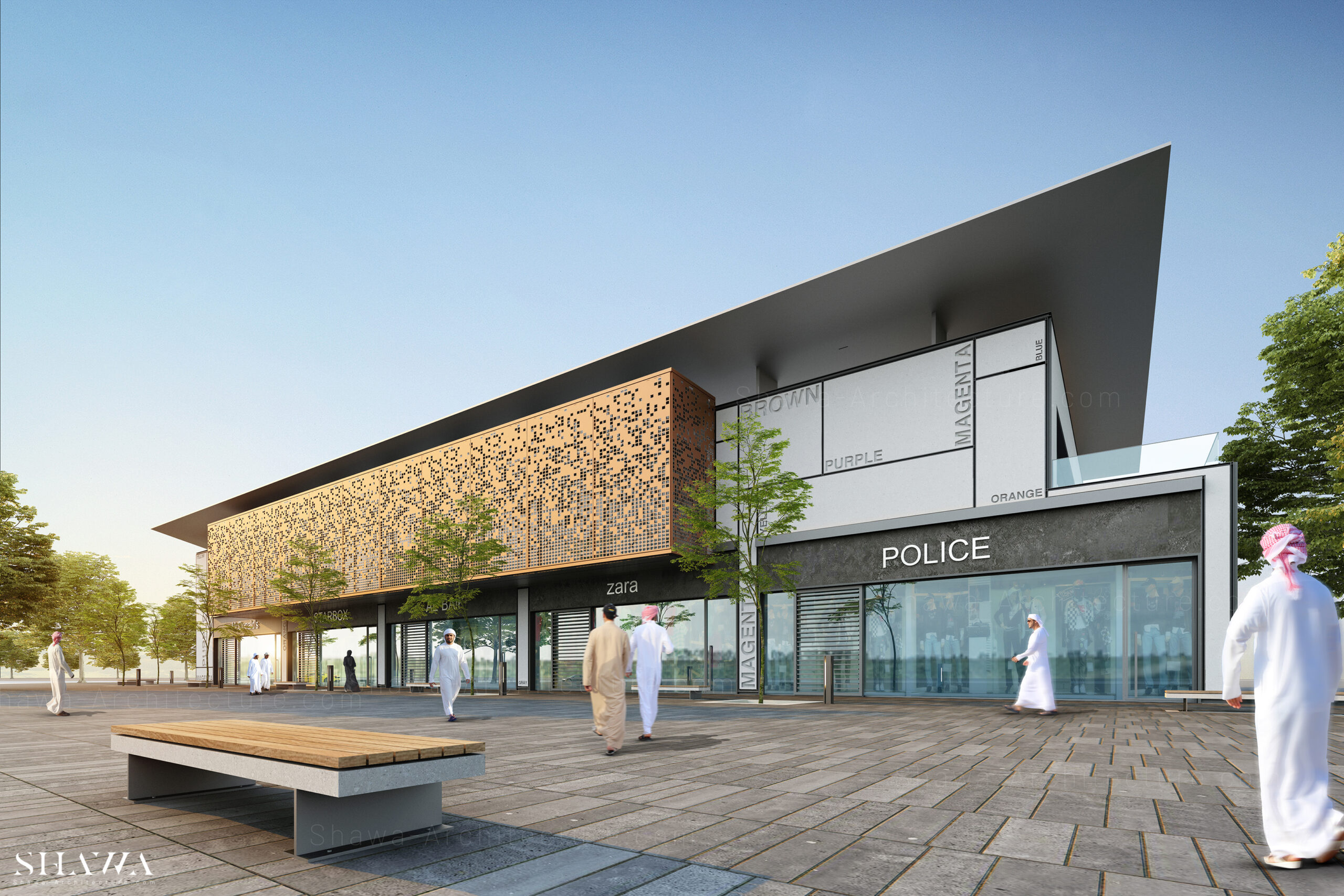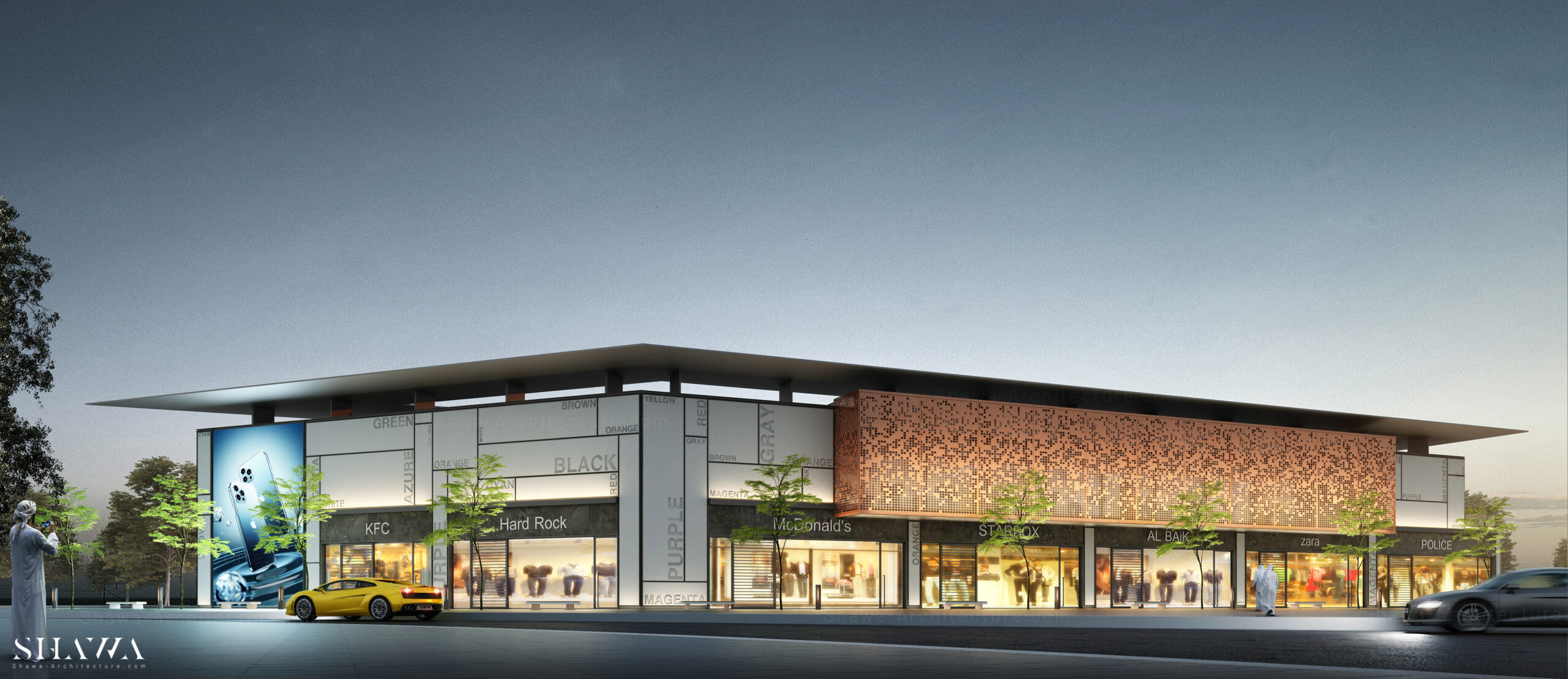SHOPS
ROLE Architectural DesignModeling + Rendering + Supervising
USE Commercial Shops
PLOT AREA 4,510 SQM
STATUS Under Construction
YEAR 2022
FLOORS B+G+1 Floor
About the project
Shawa Architecture designed several retail shops as part of a bigger project that also includes a padel tennis building in the same area also designed by us. The shops have a strategic location giving them great visibility.
Concept
To match the style to the sister property – padel tennis building, we used similar type of steel mesh customised by us. Daylight easily enters the shops thanks to large windows overlooking the street.

