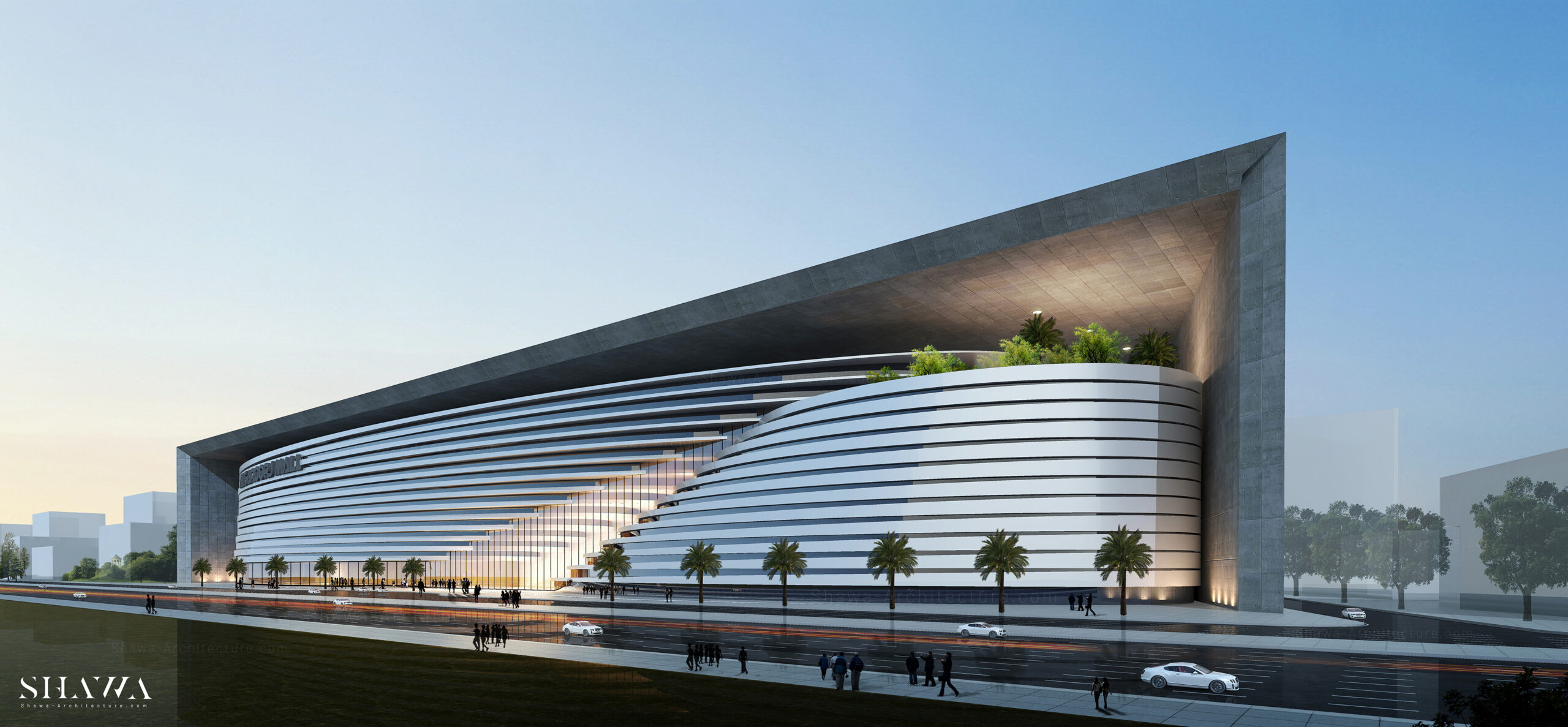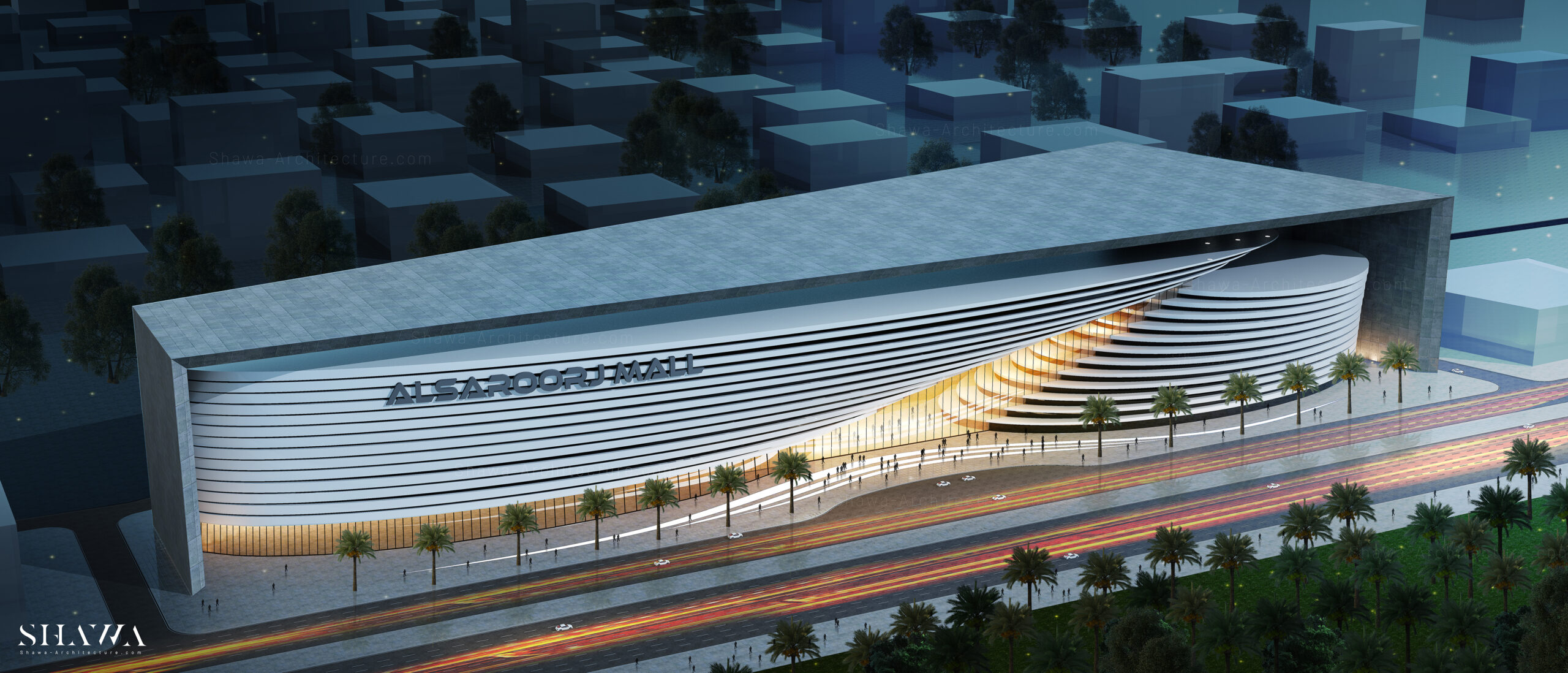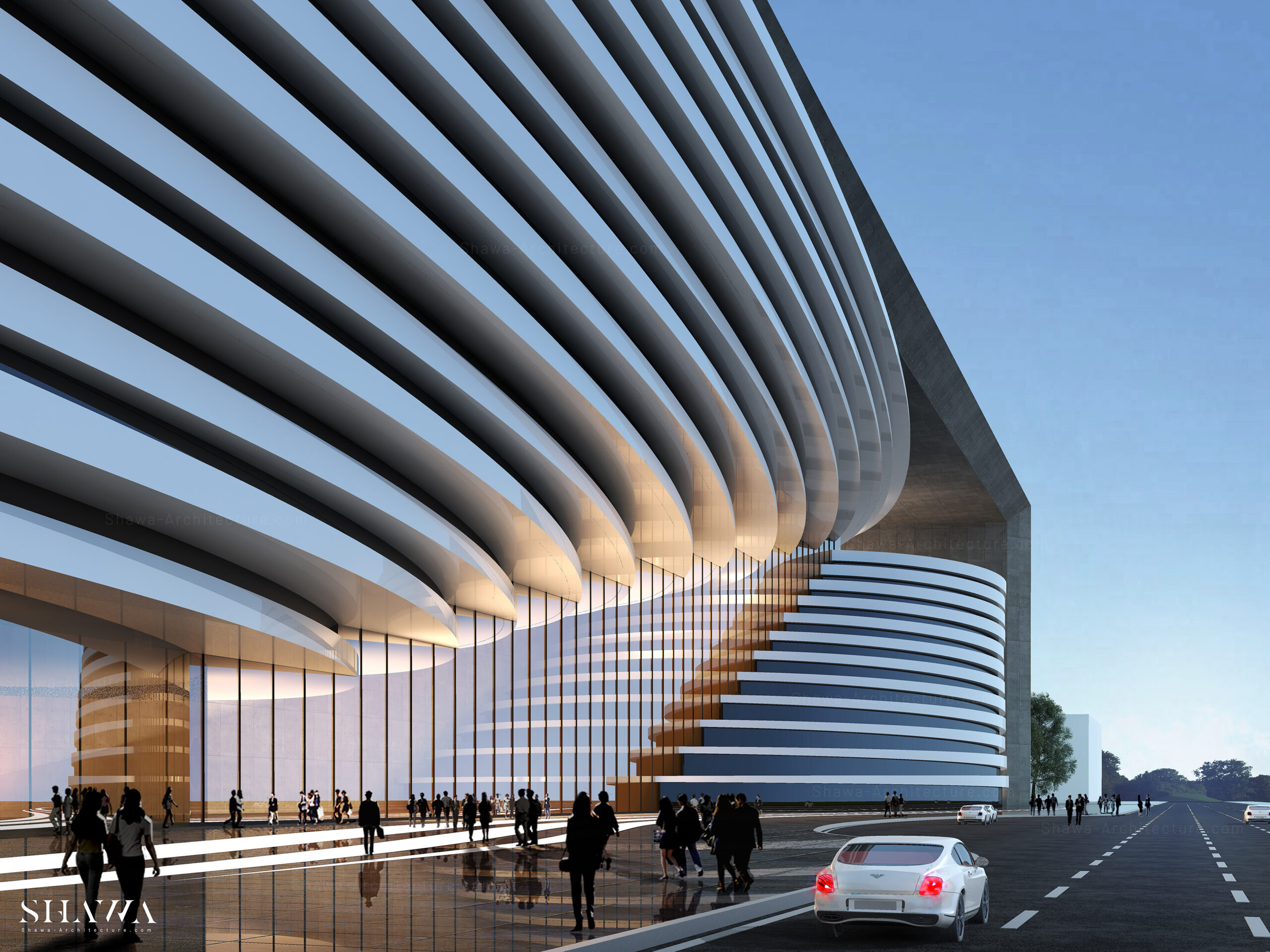SHOPPING MALL
ROLE Architectural DesignModeling + Rendering
USE Shopping Mall
PLOT AREA 108,332 SQM
STATUS Competition
YEAR 2016
FLOORS B + G + 2 Floors
About the project
It is always exciting when we are asked to come up with an unconventional design for a mall. For this shopping mall in Abu Dhabi, Shawa Architecture chose to use large overlapping masses made mostly of large glass pieces, and set them within an extensive solid frame.
Concept
A lot of focus in this project went into showcasing the contrast of light shiny glass material and the heavy solid material of the frame. The entrance of this building is especially distinctive as it is exactly at the gap between the two huge overlapping masses.


