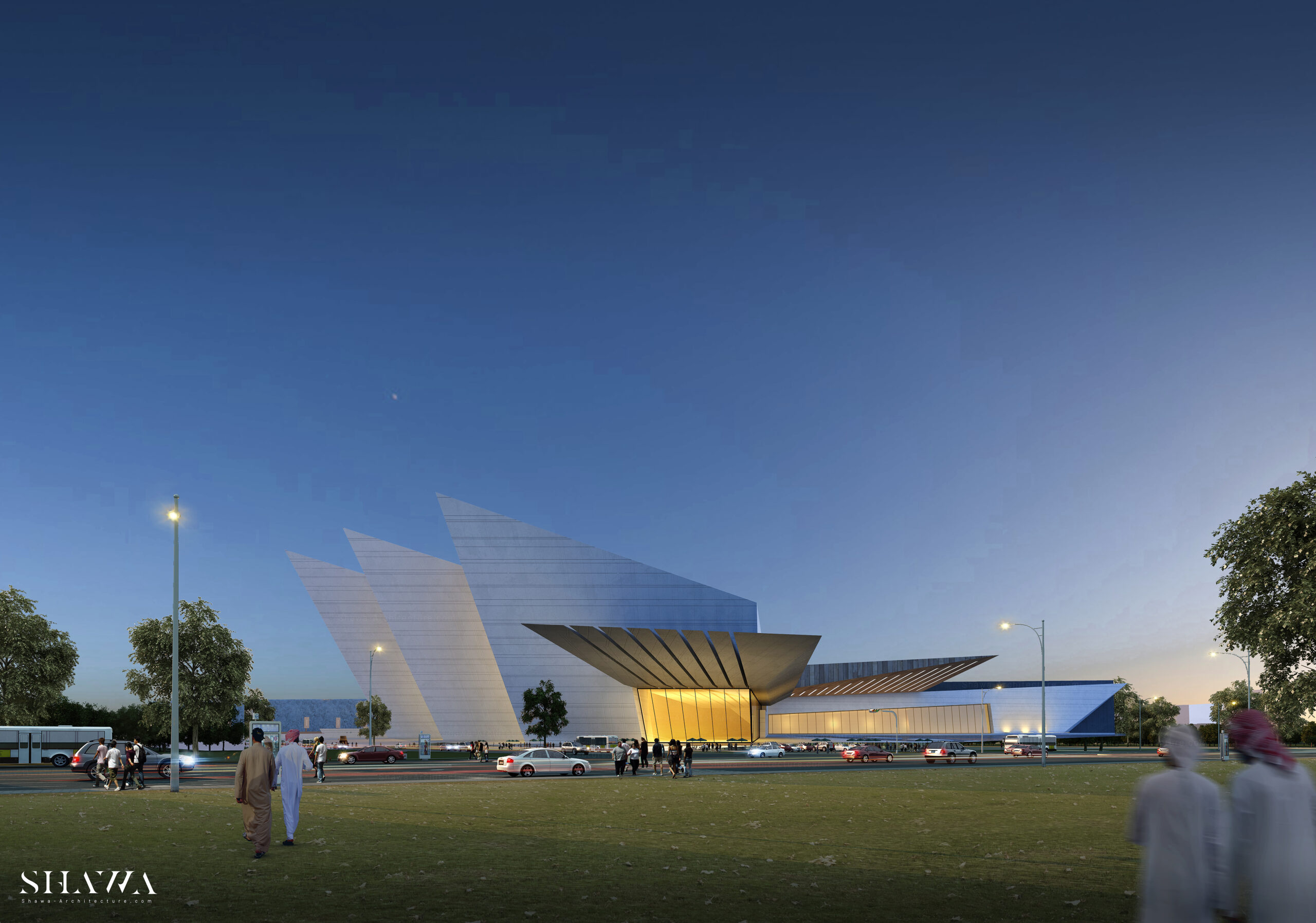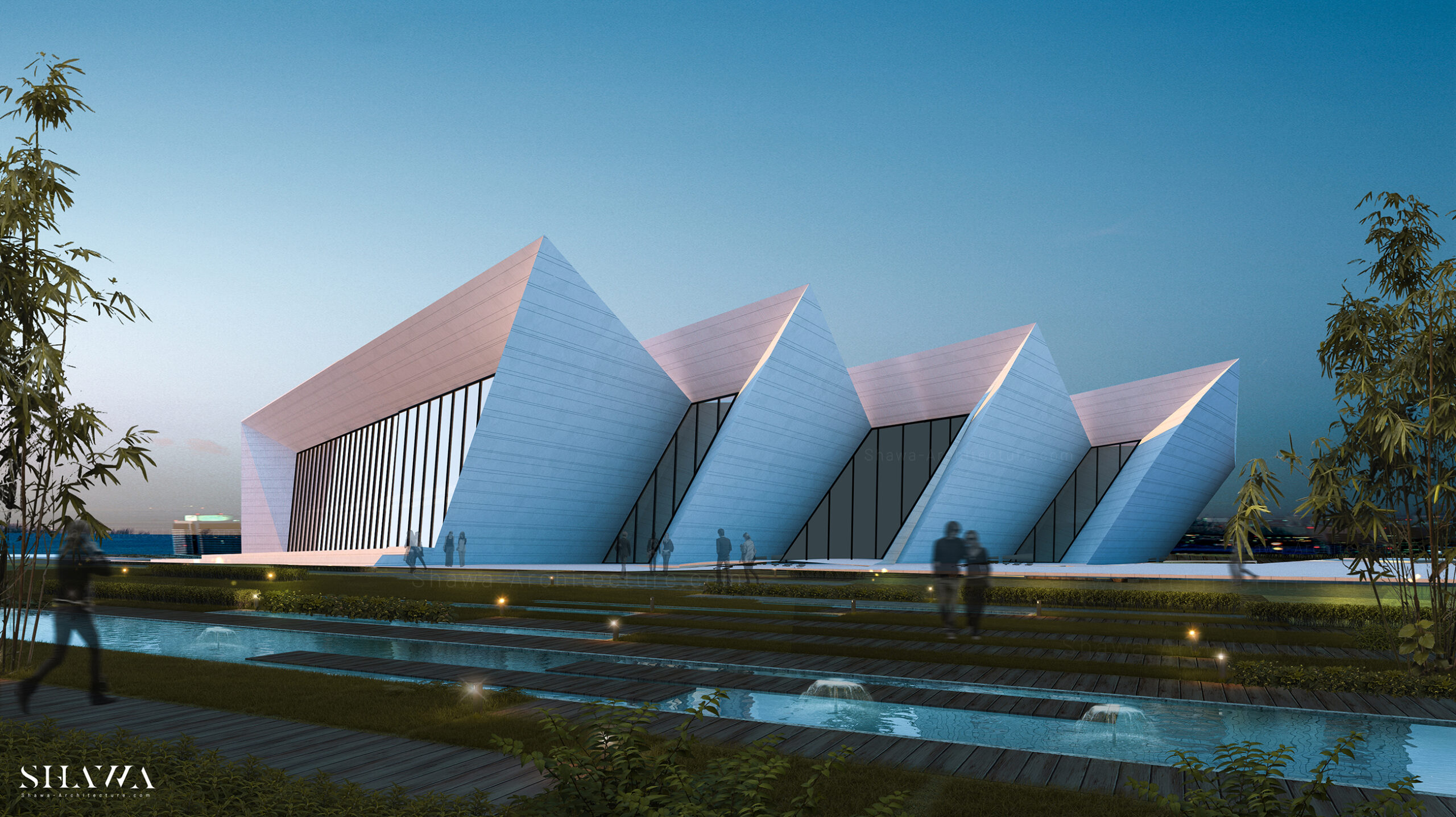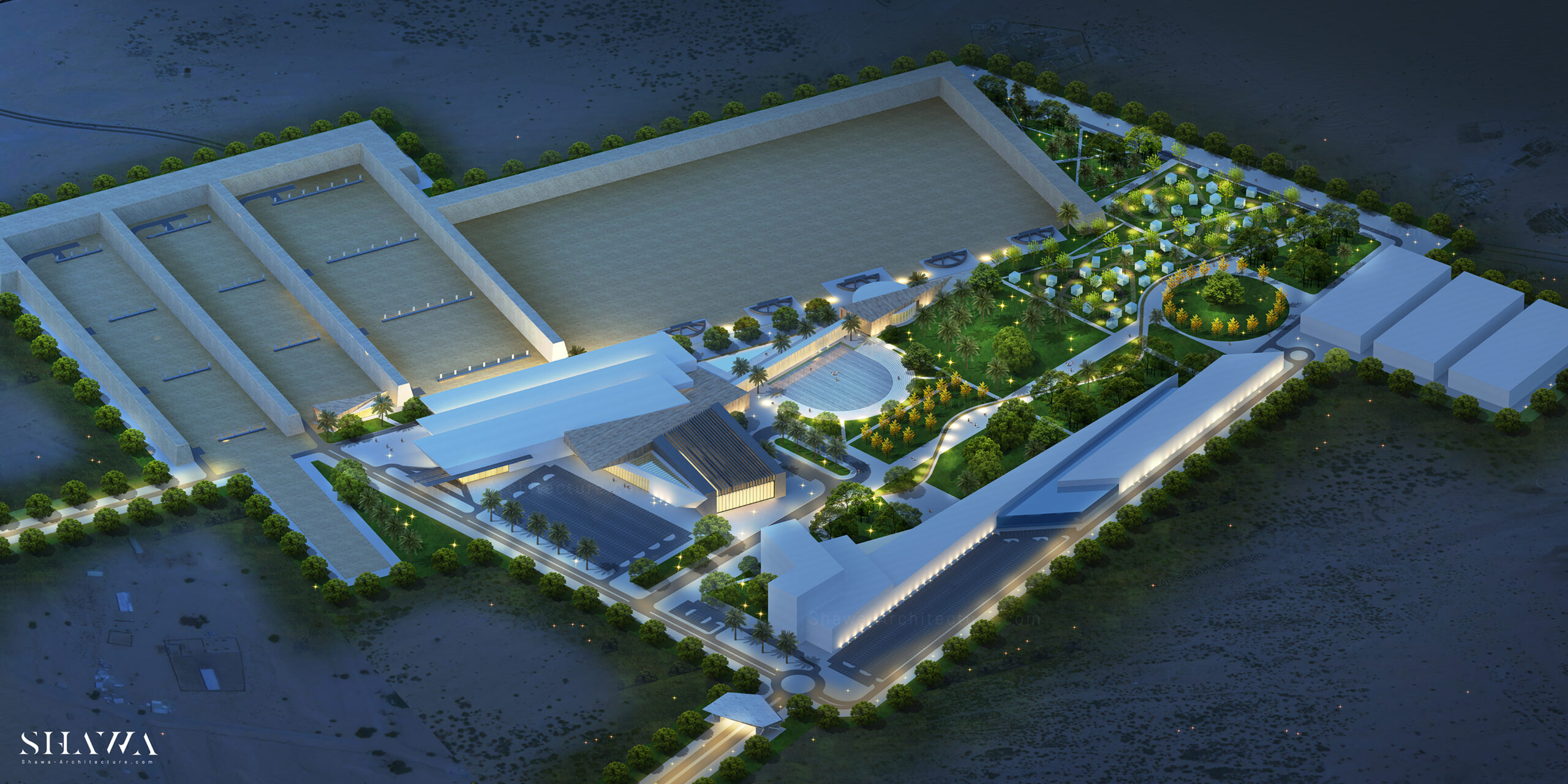SHOOTING CLUB
ROLE Architectural DesignModeling + Rendering
USE Shooting Club
PLOT AREA 899,224SQM
STATUS Proposal
YEAR 2018
FLOORS G+1 Floor
About the project
For an existing area of a shooting club in Abu Dhabi, it was required to come up with a unique and memorable design for their new building that would attract more club members. It was truly exciting for Shawa Architecture to work on this design as there is no limit to the creativity you can put in for such projects. We decided to use sharp lines and place the masses in a way that their angles point to different directions.
Concept
When thinking of a concept for this project, we focused on the idea of the trajectories of bullets – straight and precise lines. The distances the bullets fly can be longer or shorter, so we used a variety of lengths and degrees for all the different shapes of the masses.


