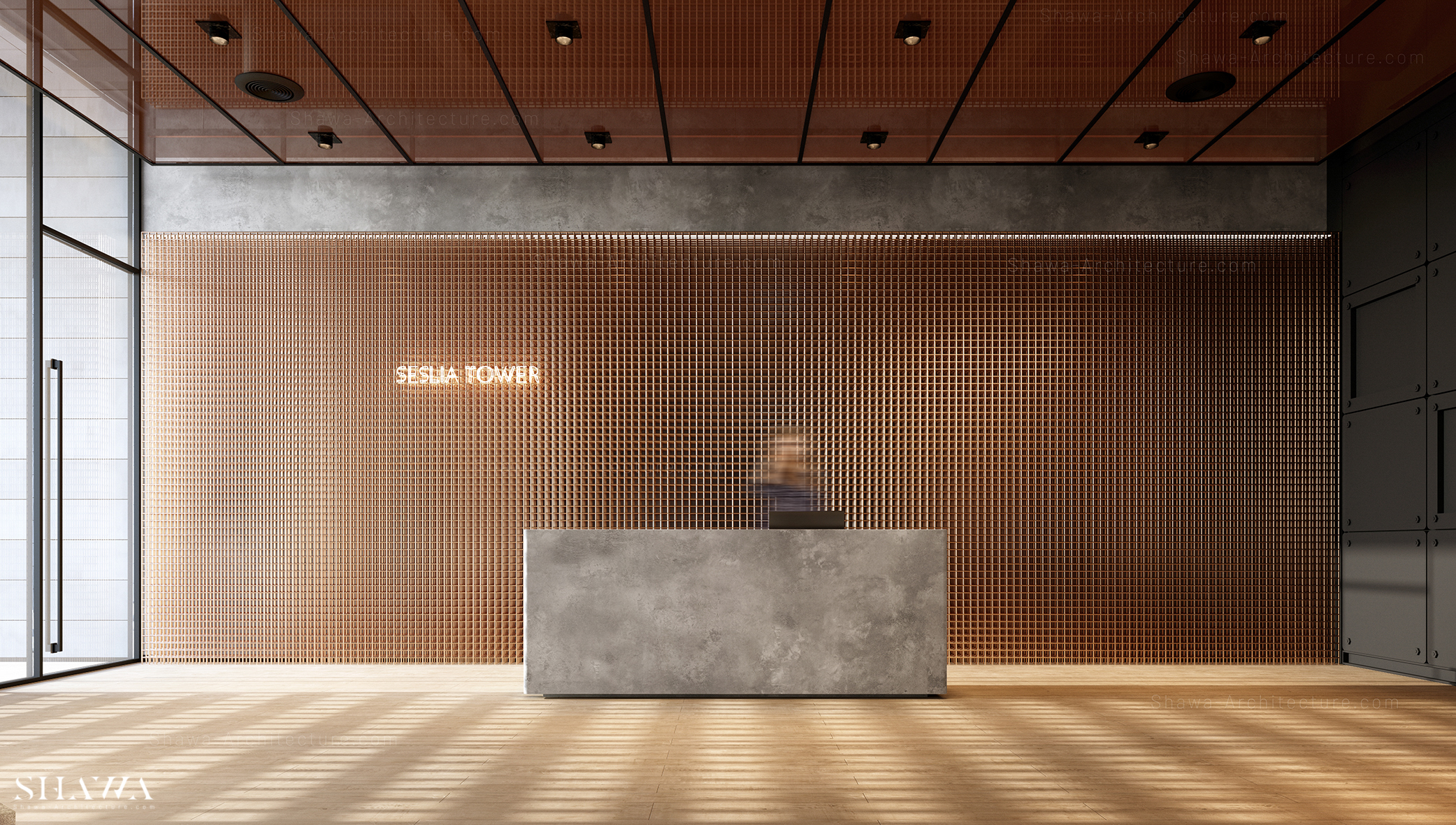SESLIA TOWER LOBBY & CORRIDOR
ROLE Architectural DesignModeling + Rendering + Supervising
USE Entrance Lobby + TypicalCorridors
PLOT AREA 120 SQM
STATUS Under Construction
YEAR 2022
FLOORS Ground Floor + Typical
About the project
For the lobby and corridors of this industrial residential tower that also consists of offices on lower floors, Shawa Architecture used strictly modern and industrial design approach. The spaces look cozy thanks to the effect given by calm lighting and minimalistic details.
Concept
The overall concept for Seslia tower’s spaces was to use modern industrial style approach, that shows the beauty of raw materials and their contracts to one another.



