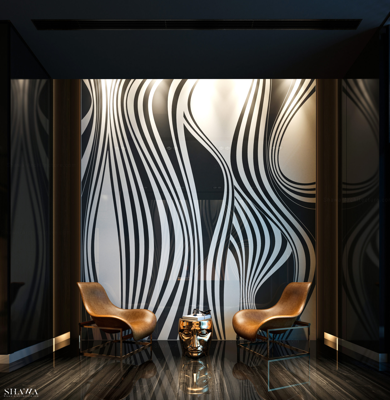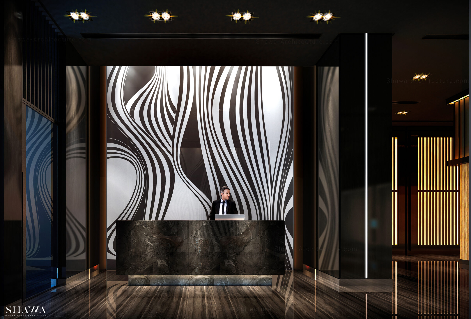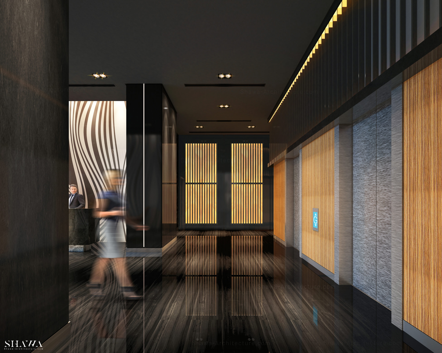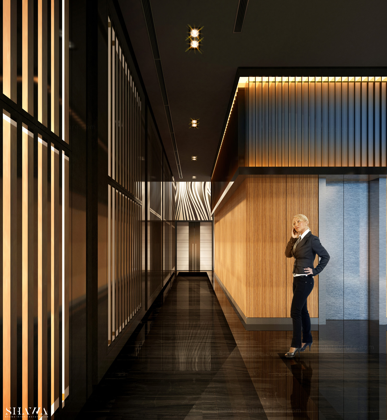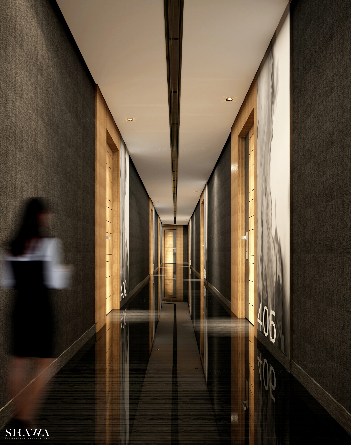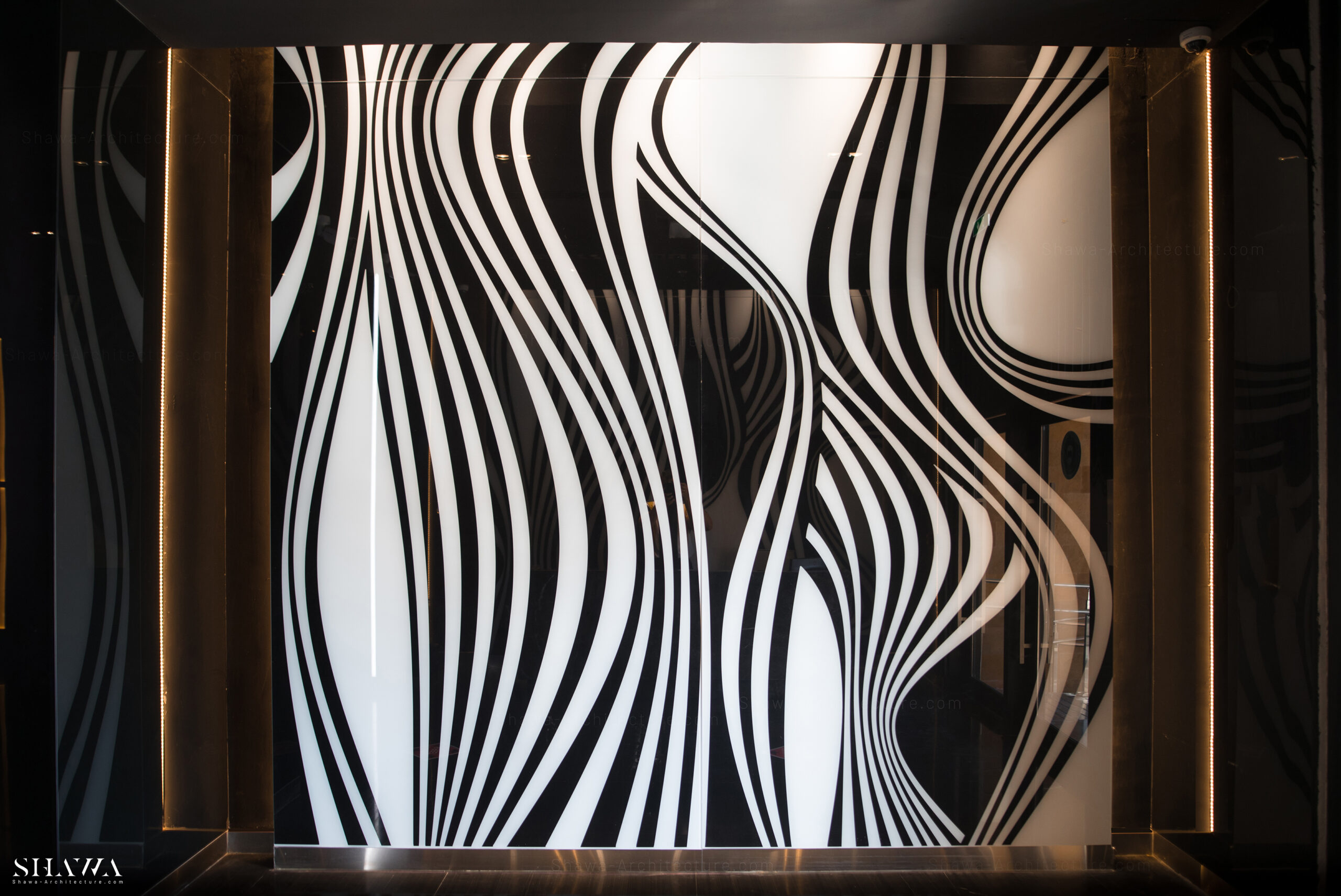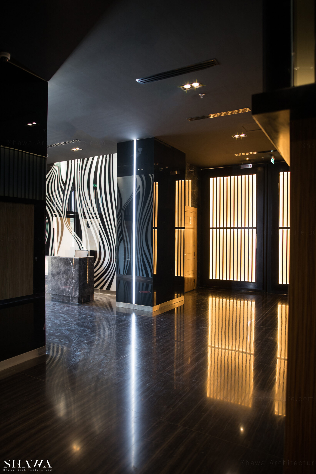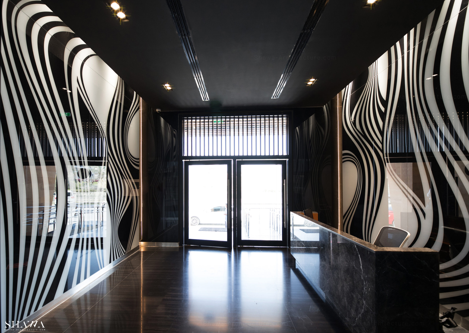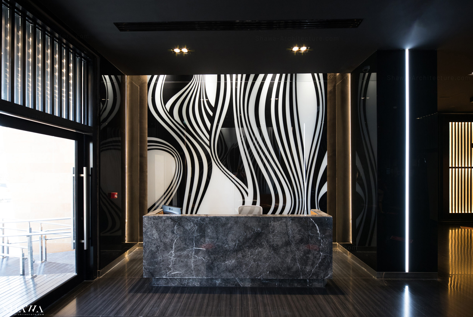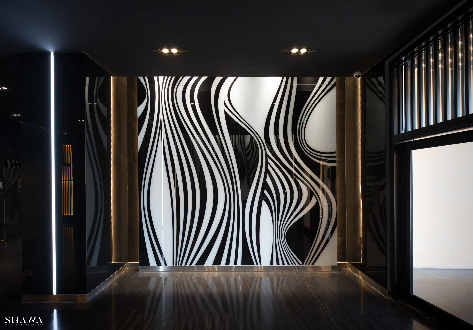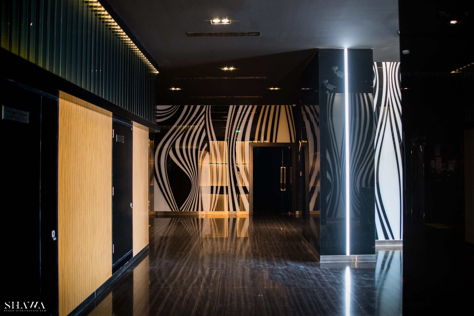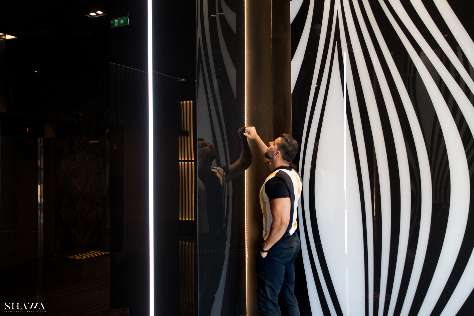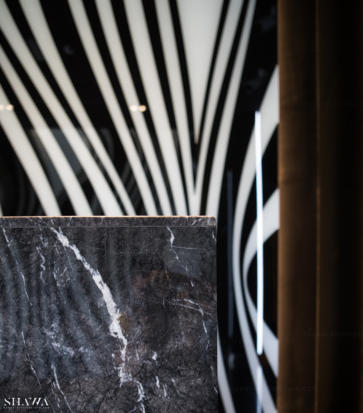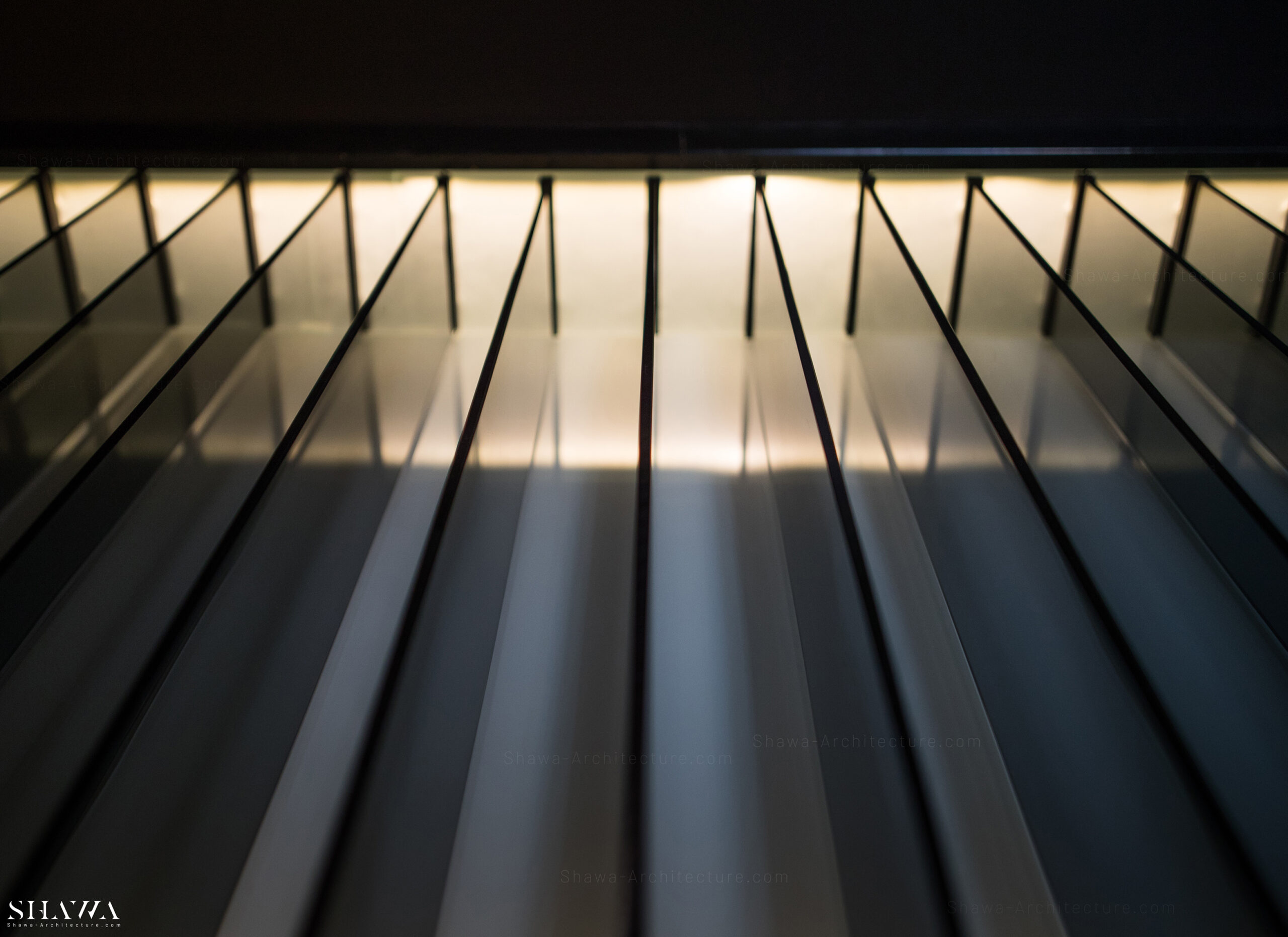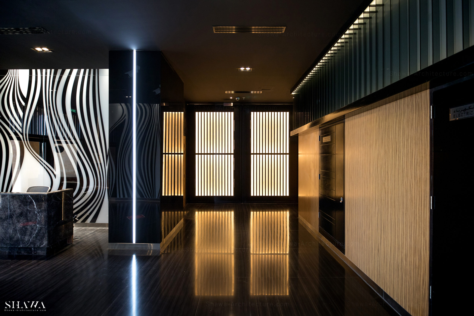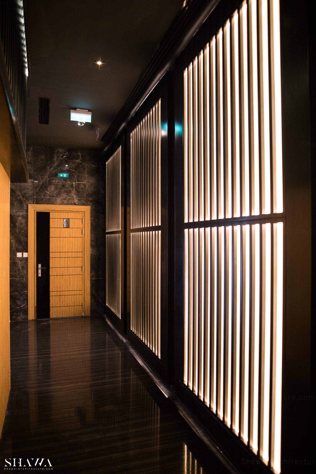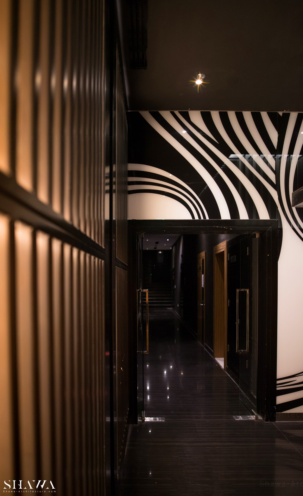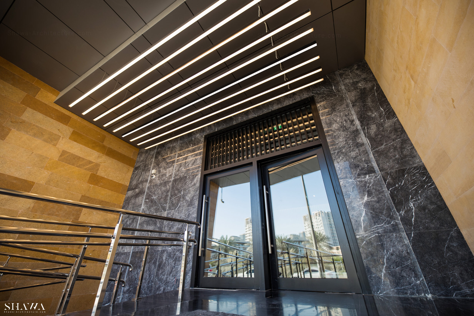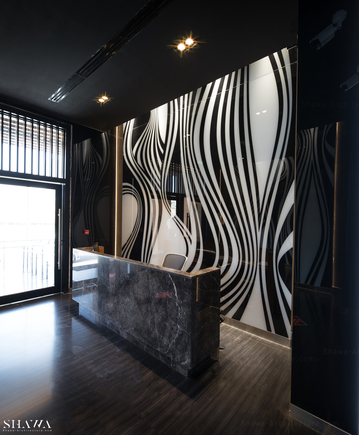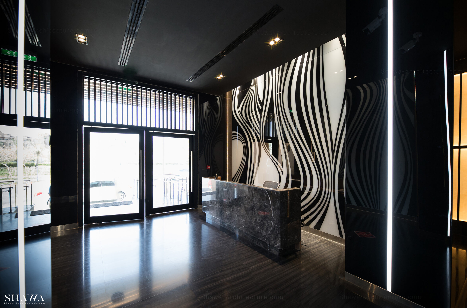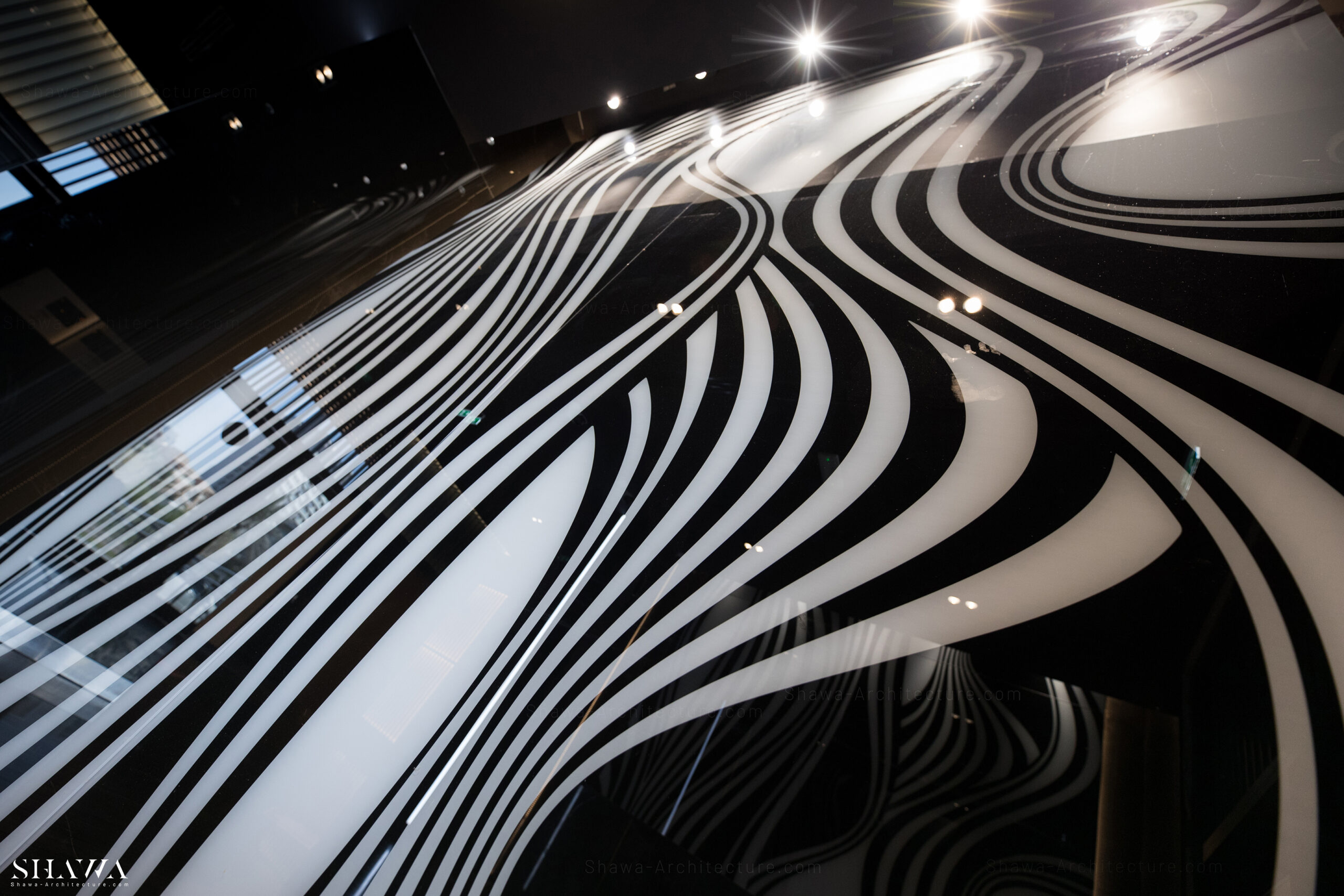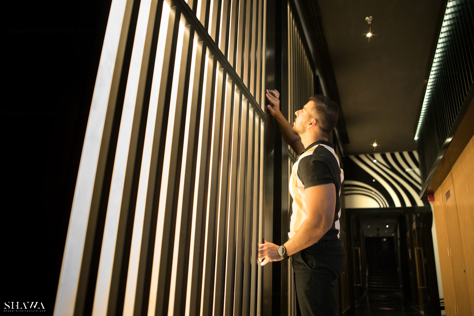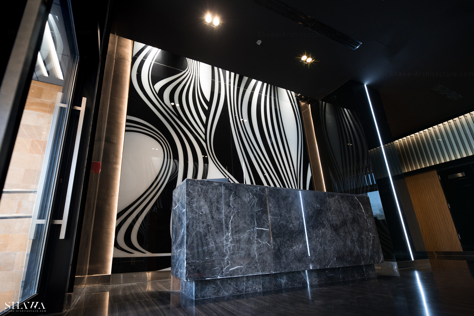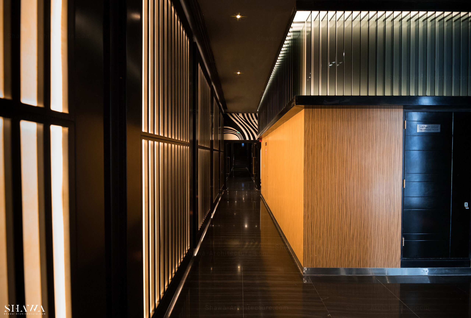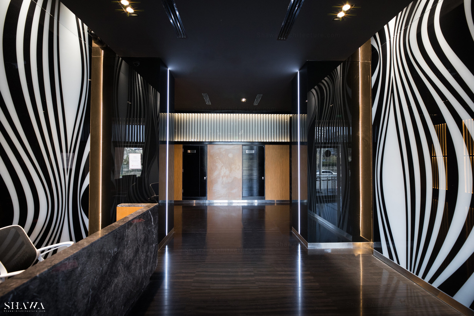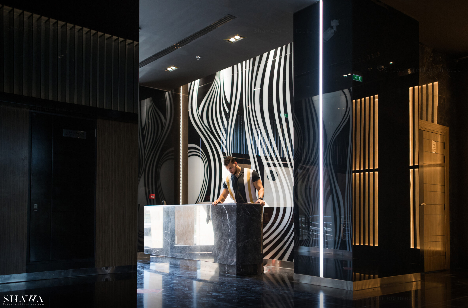SERINA BUILDING ENTRANCE LOBBY & CORRIDORS
About the project
Serina project is a residential building in Dubai, UAE, where the focus is on the sleek luxury elements that are brought out by the contrast of dark walls, floors and ceiling and the light artsy installations. The building has 4 floors, where Shawa Architecture designed all of the public areas: lobby, gym, swimming pool and the corridors.
Concept
We are often inspired by modern art, and many times connect it with the elements of nature in our designs. For example, in this design, the wall of the lobby is inspired by black and white stripes of a zebra, while the table is inspired by African masks, but the table is shiny and made of metal. The metallic effect makes the table very shiny and gives it this liquid look, something you can spot often in modern art – it is a game of material and light that is falling on it. The rest of the interior has dark colors, so that the wall and the table stand out as one complete piece.
