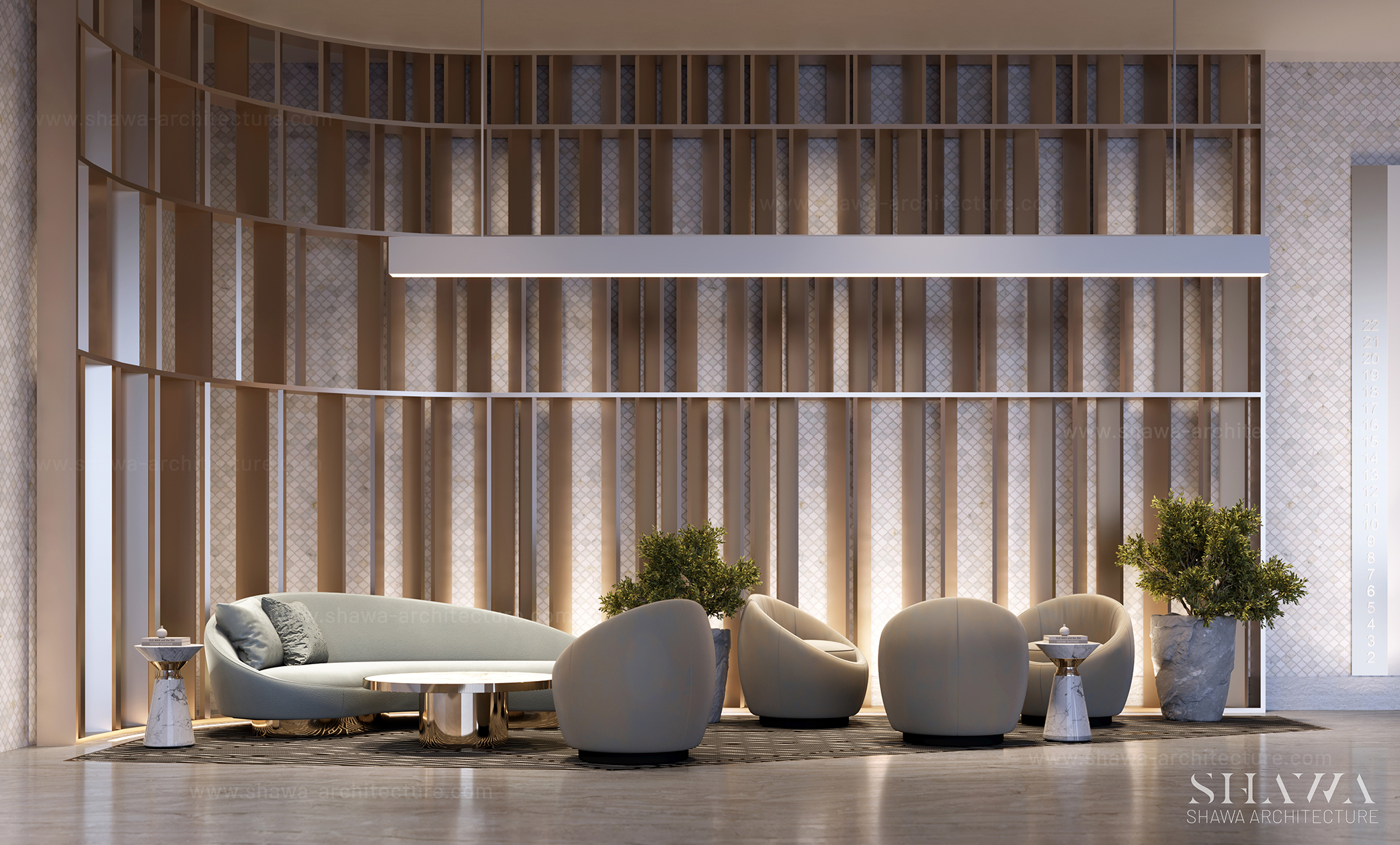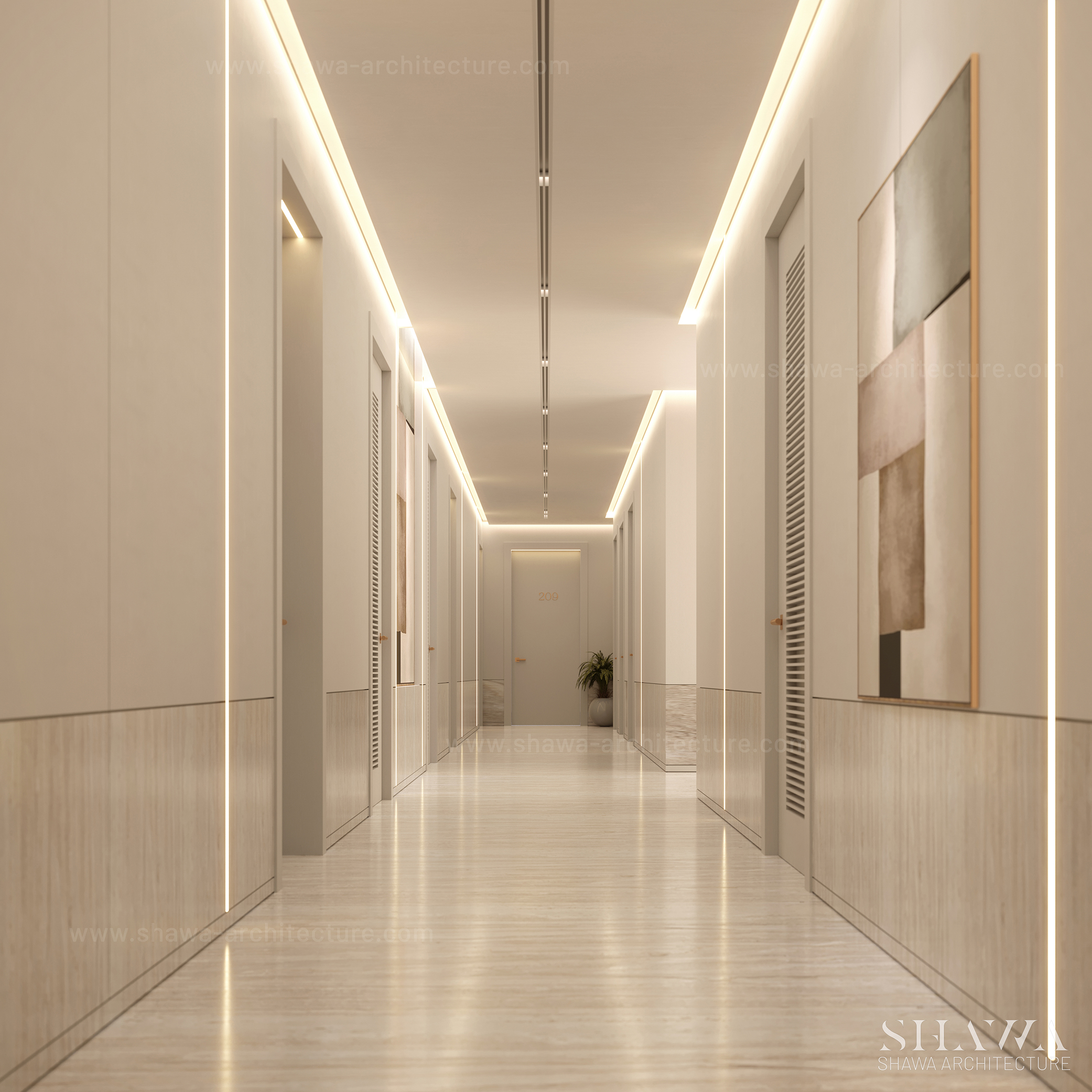RED SQUARE TOWER ENTRANCE LOBBY and CORRIDORS
About the project
Shawa Architecture Company proudly presents an exceptional interior design project situated within the elegant residential twin towers in the heart of Jumeirah Village Triangle (JVT), Dubai. This project is the result of our comprehensive approach to architectural and interior design, where we’ve meticulously crafted every facet of the twin towers. The primary focus of our design expertise is on the entrance lobby and typical corridors, creating an exquisite experience for residents. We’ve seamlessly combined architectural aesthetics and interior design, employing a sophisticated palette of light beige marble and rose gold accents to bring timeless elegance to the space.
Concept
Our concept for the entrance lobby and typical corridors of the JVT Residential Twin Towers is rooted in the notion of “Timeless Opulence in Rose Gold.” This concept captures the essence of luxury and sophistication, where classic elements harmonize with modern design. The entrance lobby is adorned with light beige marble, exuding a sense of grandeur and timeless beauty. The signature feature of the design is the use of rose gold accents, a symbol of elegance and refinement. These accents are strategically placed throughout the lobby and corridors, creating a sense of opulence and warmth. Sharp lines and clean geometry define the reception area, adding a touch of modernity to the classic design.



