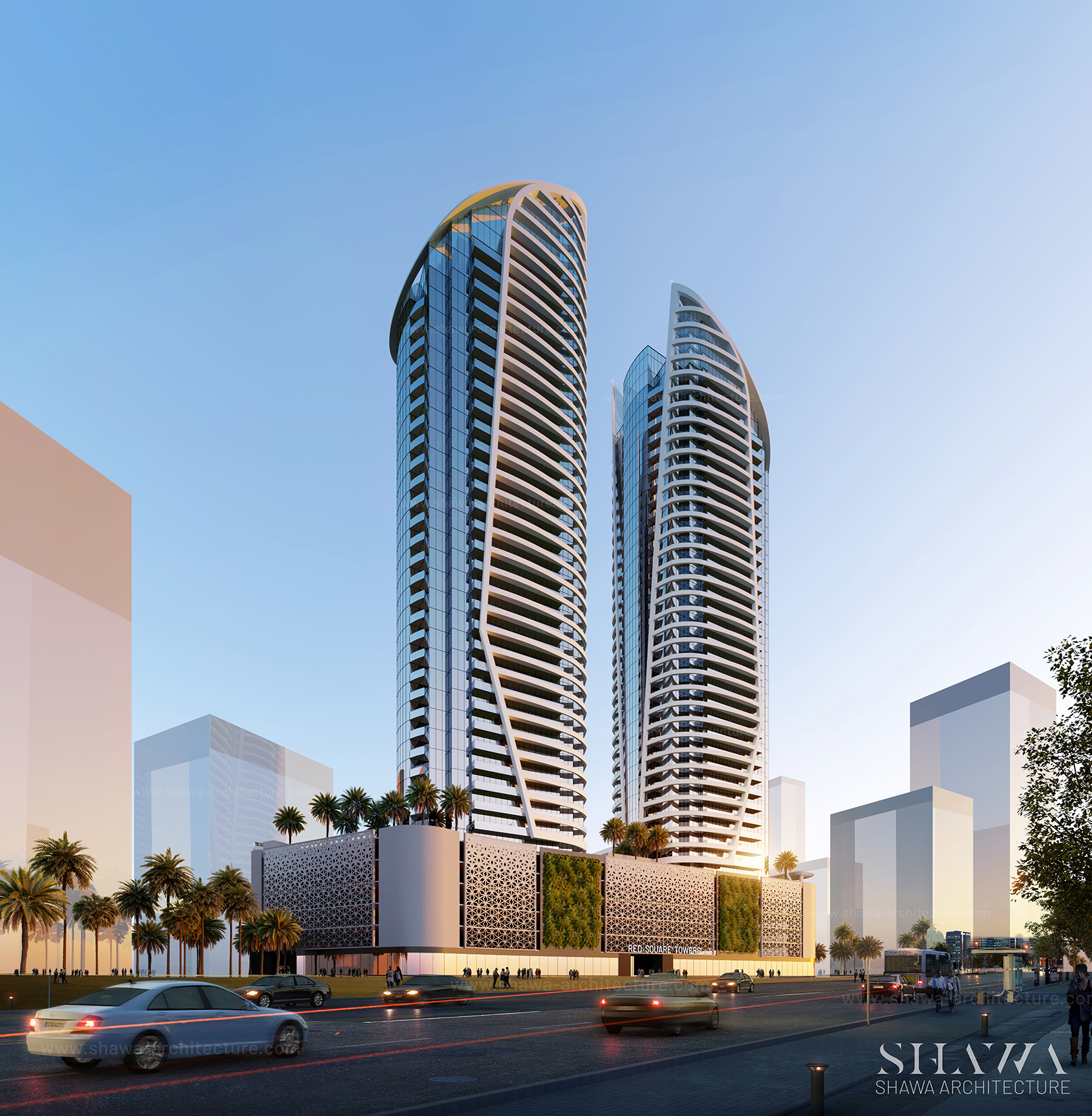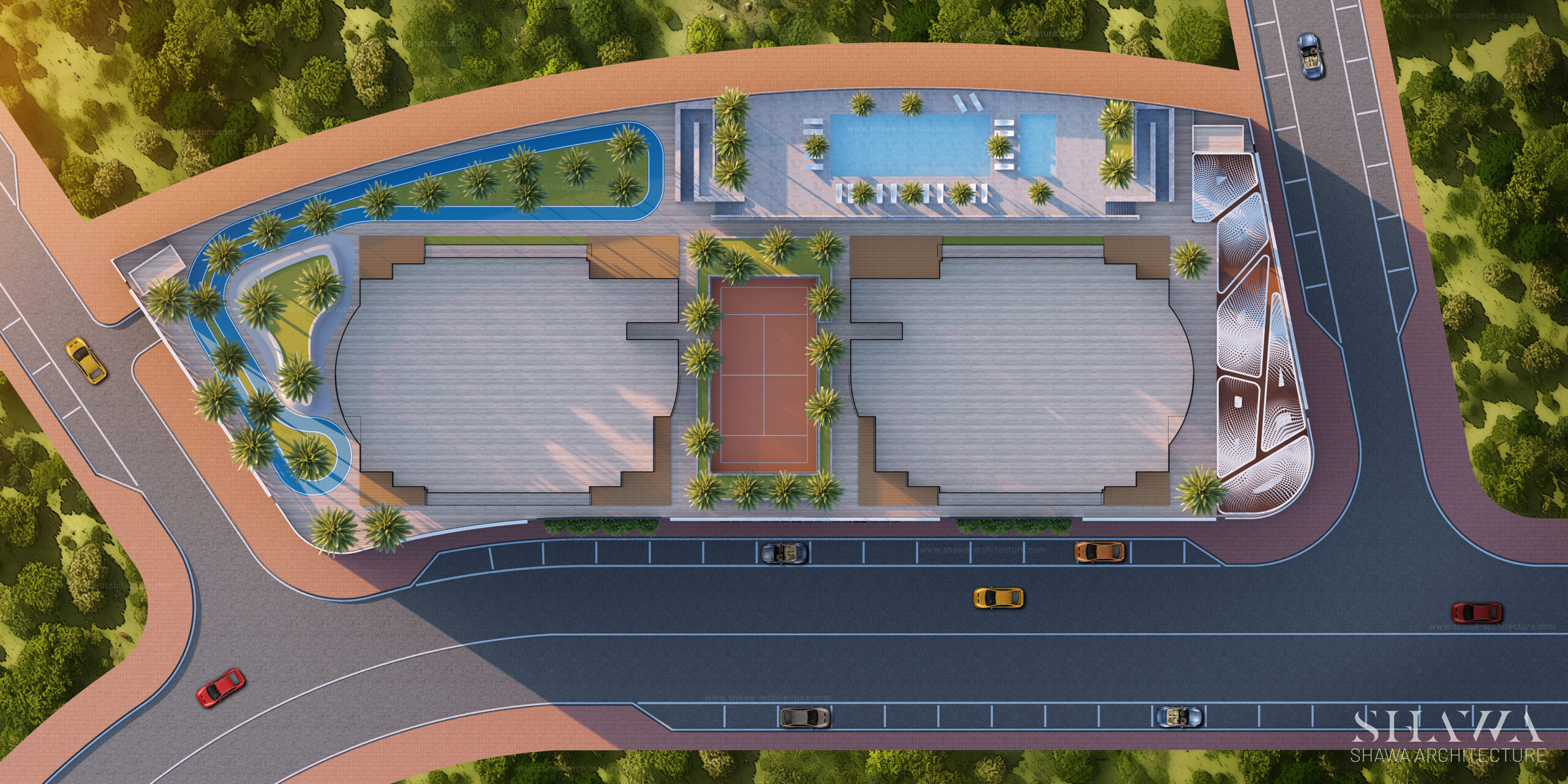RED SQUARE BUILDING
About the project
Shawa Architecture Company is pleased to introduce an extraordinary architectural and interior design project – a residential building located in the vibrant community of Jumeirah Village Triangle (JVT), Dubai. Our involvement extends from the architectural design to the interior spaces, ensuring a comprehensive and harmonious living experience. This project stands out with its unique architectural design, featuring twin symmetrical towers. The towers are distinguished by their extensive use of large glass areas on the elevations, promising residents unparalleled panoramic views of the surroundings.
Concept
The concept for the JVT Residential Twin Towers revolves around “Symmetry with a View.” This design concept celebrates the elegance of symmetry while prioritizing the beauty of the natural environment. The twin towers, perfectly symmetrical in their design, create a sense of visual balance and harmony. The abundant use of large glass areas on the elevations is intended to bring the outdoors inside, ensuring that every resident can enjoy breathtaking views of the surroundings. This concept embodies the idea that architecture can enhance the living experience by providing a harmonious and visually captivating environment. “Symmetry with a View” encapsulates our vision of creating residential buildings that combine aesthetics and functionality, offering residents an inspiring and aesthetically pleasing living space in the heart of JVT, Dubai.


