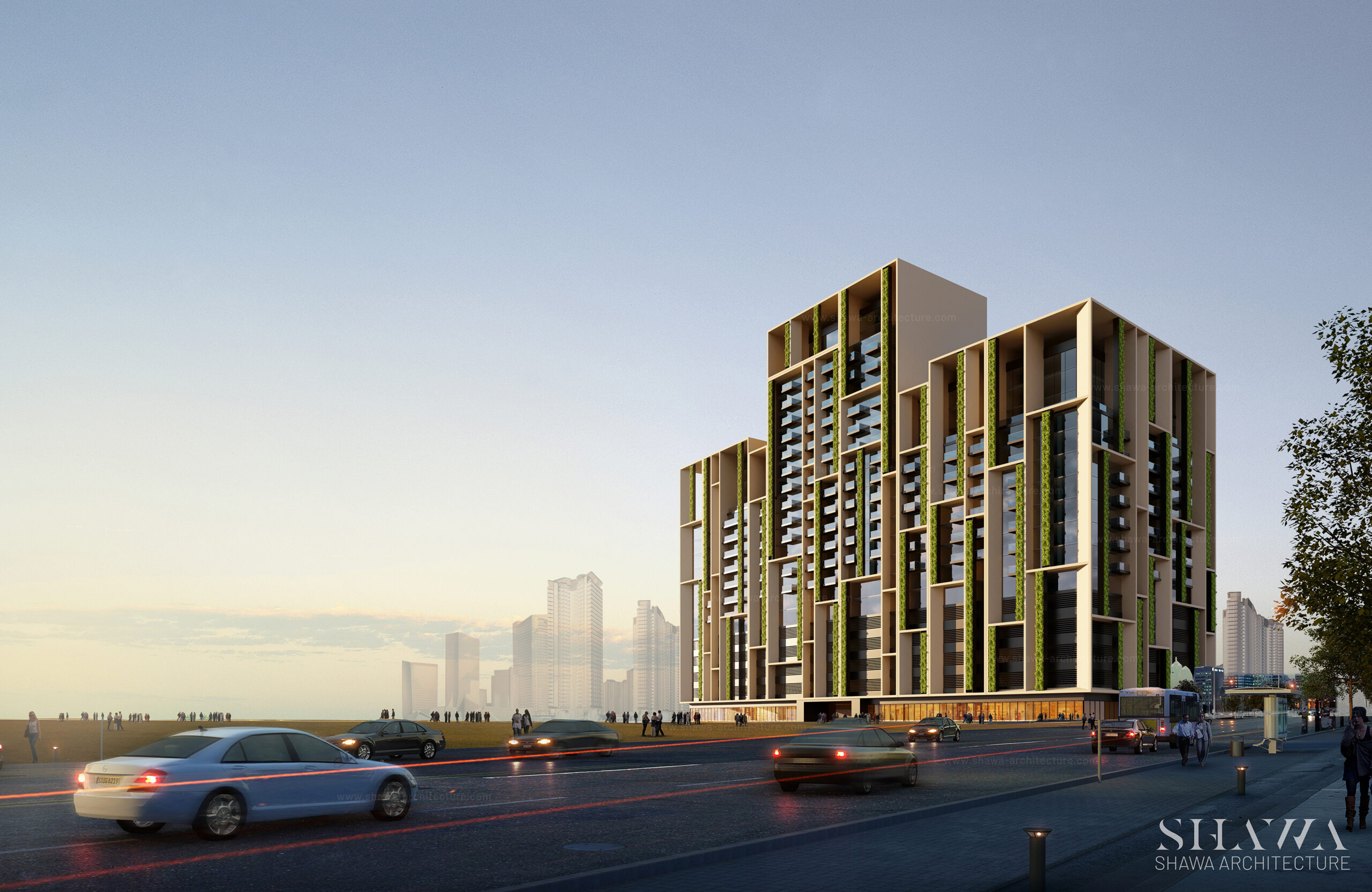NEVA BUILDING
About the project
Shawa Architecture Company is delighted to introduce a one-of-a-kind architectural design project – a residential building nestled within the vibrant community of Jumeirah Village Circle (JVC), Dubai. This project is a testament to our commitment to crafting innovative and distinctive architectural solutions. The building’s architecture features a remarkable and unique use of beige-colored straight frames that envelop the entire structure. Large glass areas have been thoughtfully incorporated to ensure residents can savor panoramic views. An outstanding feature of the design is the integration of green natural walls across the building’s facades, not only enhancing sustainability but also creating an exceptional visual impact.
Concept
The concept for the JVC Residential Building is rooted in the idea of “Harmonious Nature Within Urbanity.” This design concept seamlessly blends the tranquility of nature with the vibrancy of urban living. The beige-colored straight frames, which enrobe the entire building, evoke a sense of sophistication and warmth, reflecting the idea of urban comfort. Large glass areas on the elevations open up sweeping views of the surroundings, allowing residents to feel connected to the dynamic cityscape while enjoying nature’s beauty. The integration of green natural walls across the facades not only adds a touch of sustainability but also represents nature’s embrace. It transforms the building into a green oasis within the urban environment, providing residents with a unique and refreshing living experience. “Harmonious Nature Within Urbanity” is a testament to our vision of seamlessly blending the natural world with modern urban living, creating a residential building that is architecturally distinctive and environmentally conscious in the heart of JVC, Dubai.

