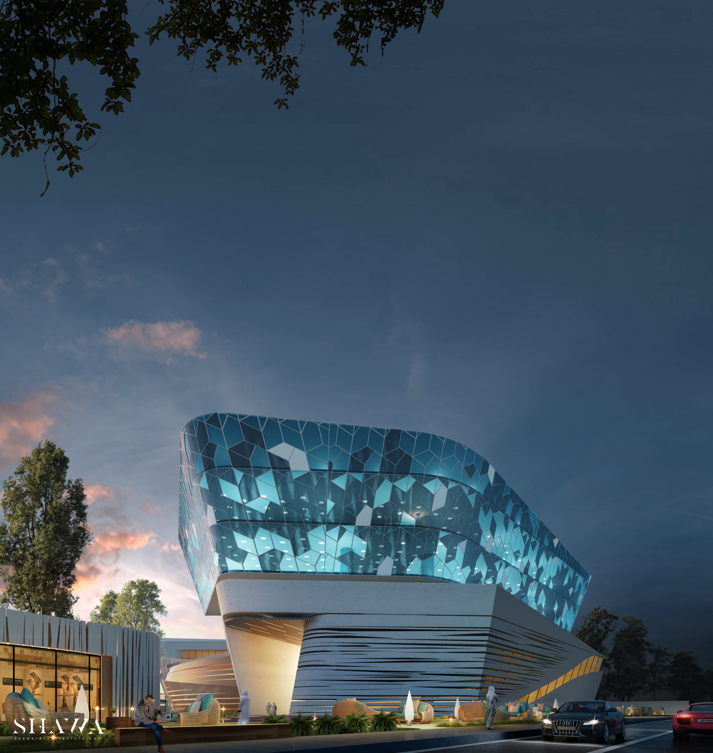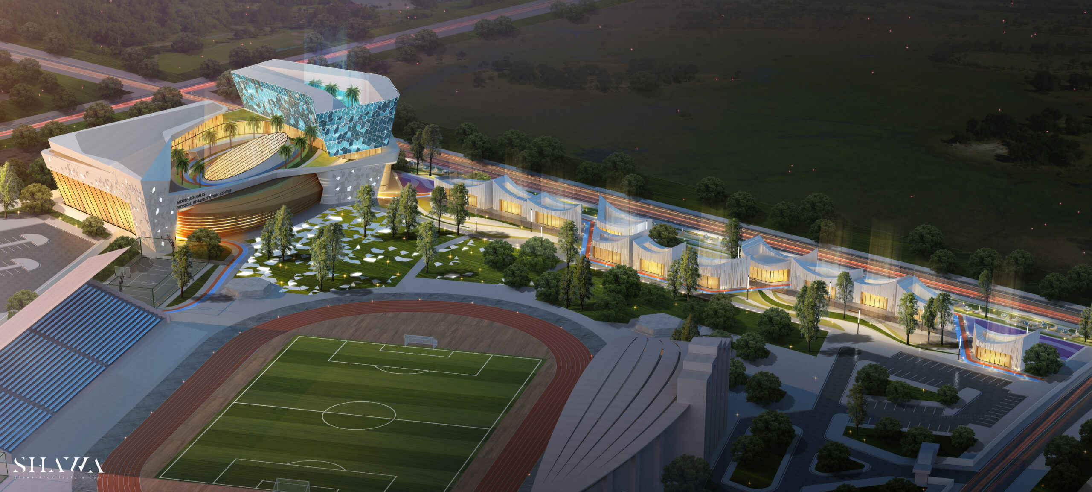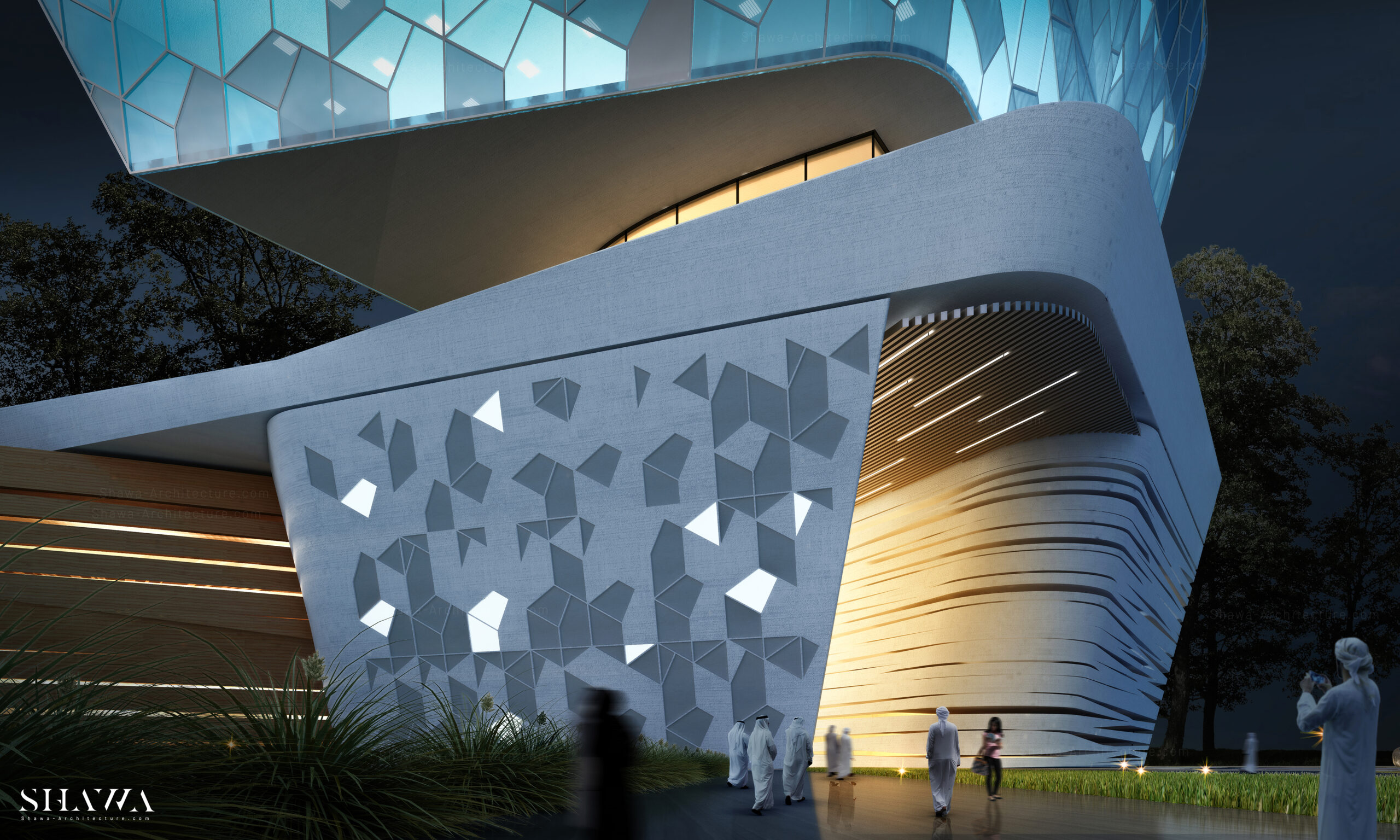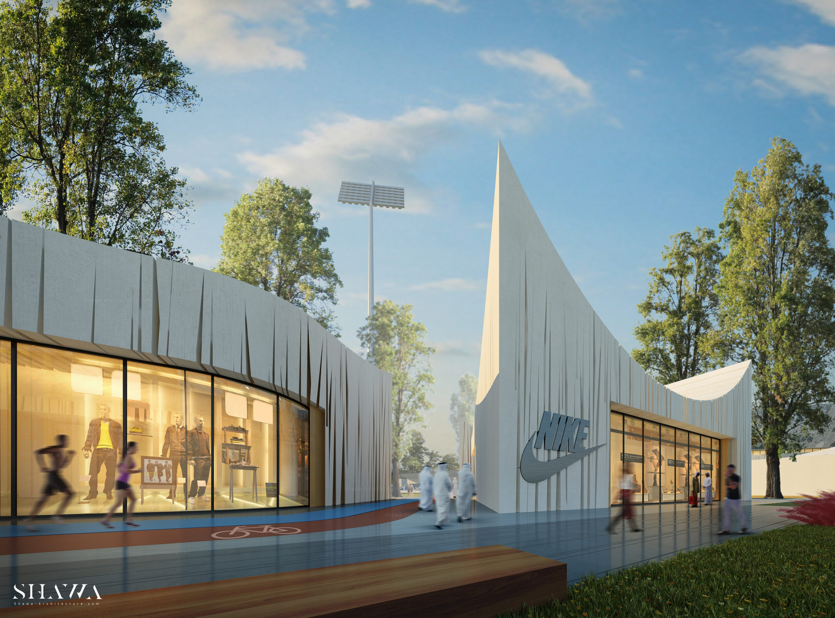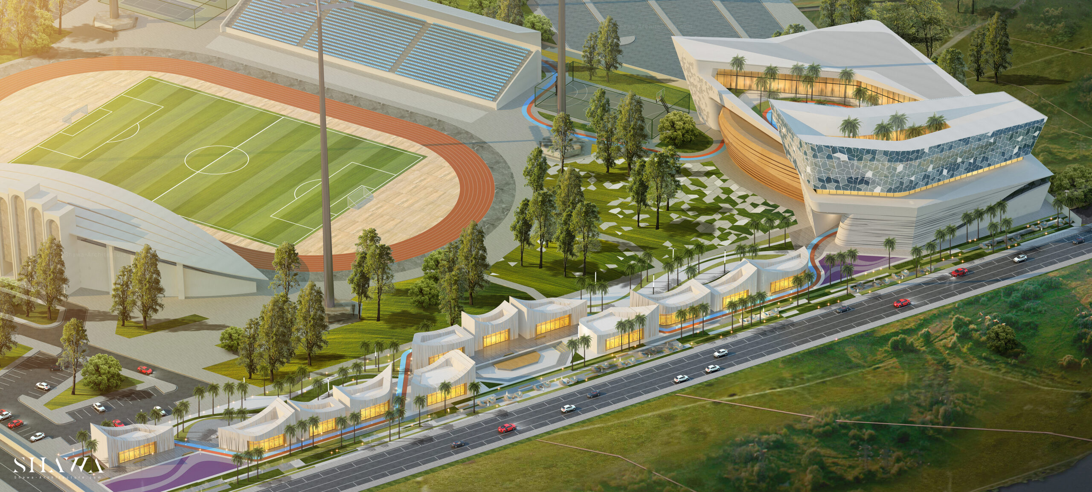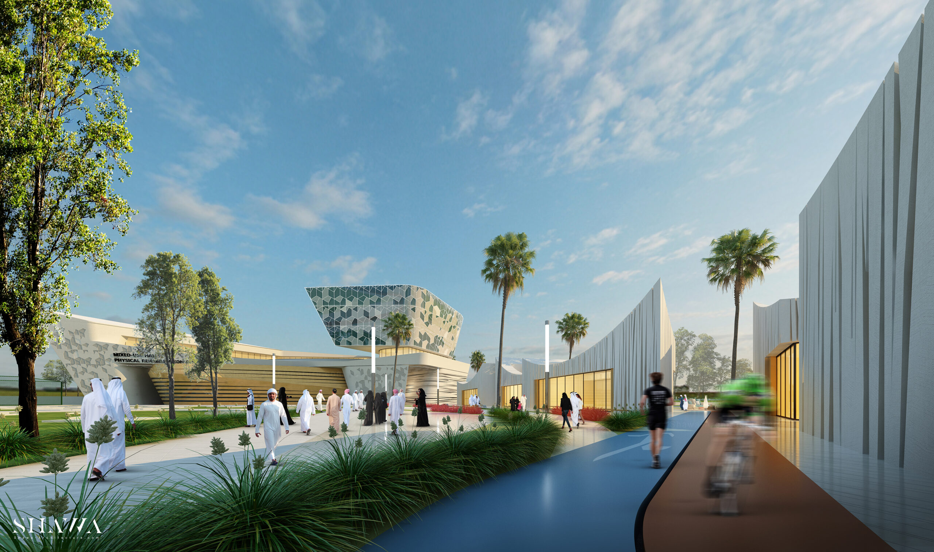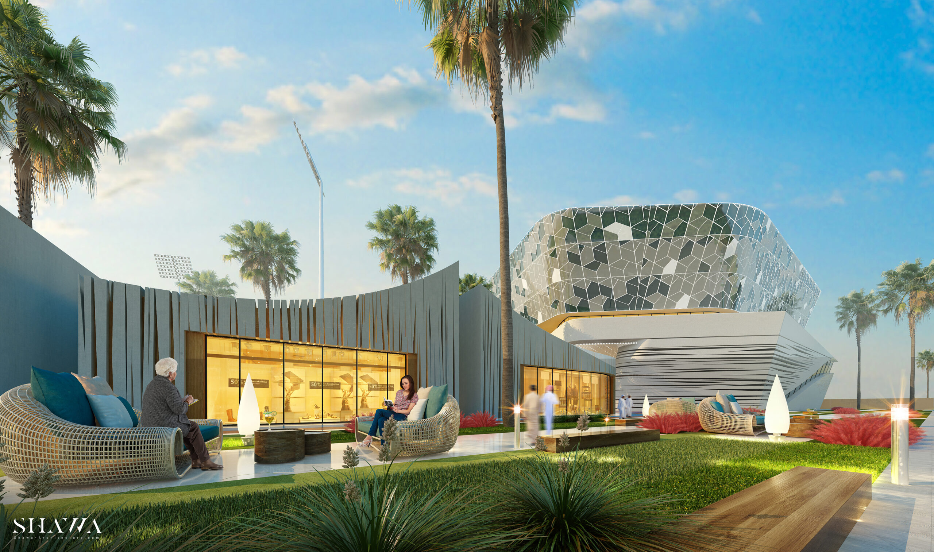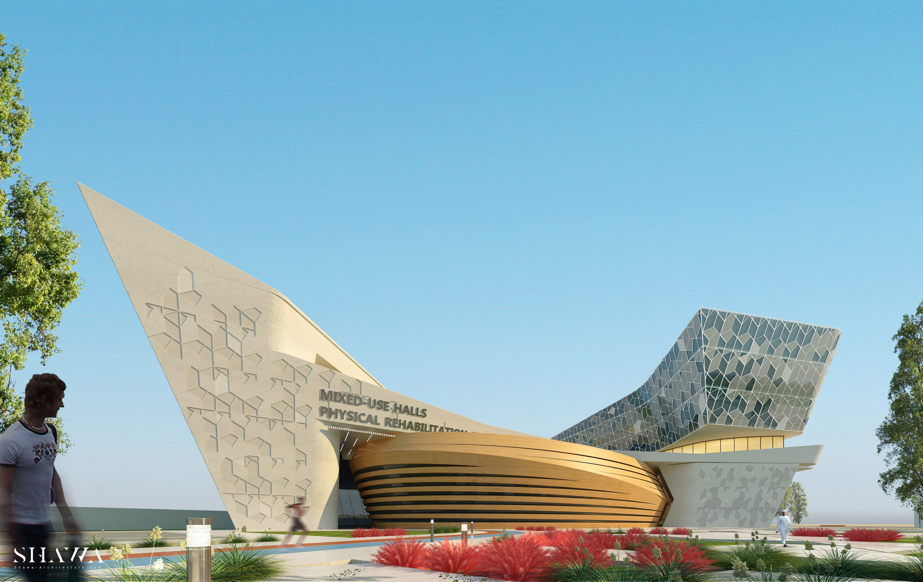MIXED USE BUILDING
ROLE Architectural DesignModeling + Rendering
USE Mixed use
PLOT AREA 13,865 SQM
STATUS Competition
YEAR 2018
FLOORS G+3 Floors
About the project
This design was created for a mixed use project competition in Dubai. Indoors it has a swimming pool, rehabilitation centre, sports halls and kids playing areas. Phase 2 of the project consists of multiple stores as well as cafes and restaurants.
Concept
In terms of the shape, Shawa Architecture wanted to create the contrast between the solid and glass elements. The inspiration behind the solid base was the speed and the motion lines speed movements create. For the phase 2 shops, we used multiple design variations, all inspired by the motion lines of a human body stretching during sports exercises.
