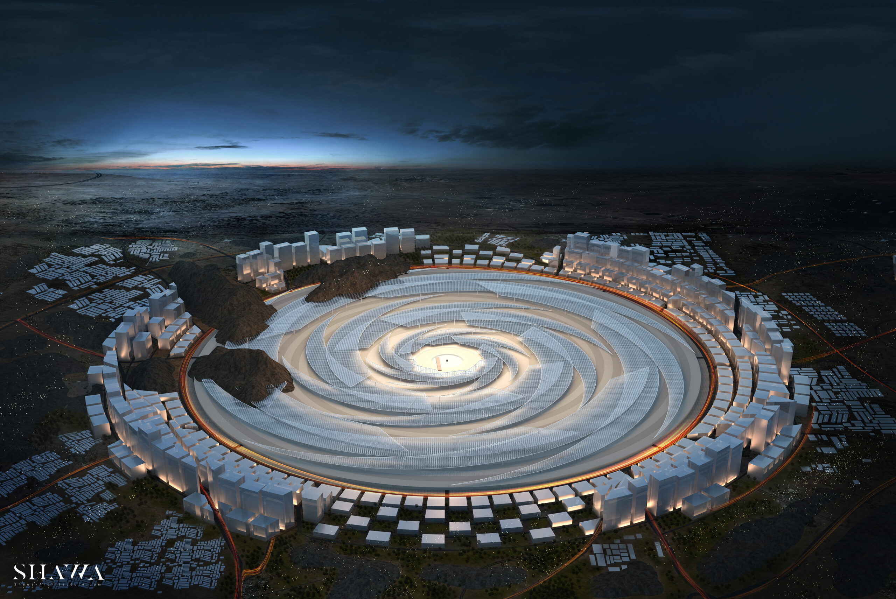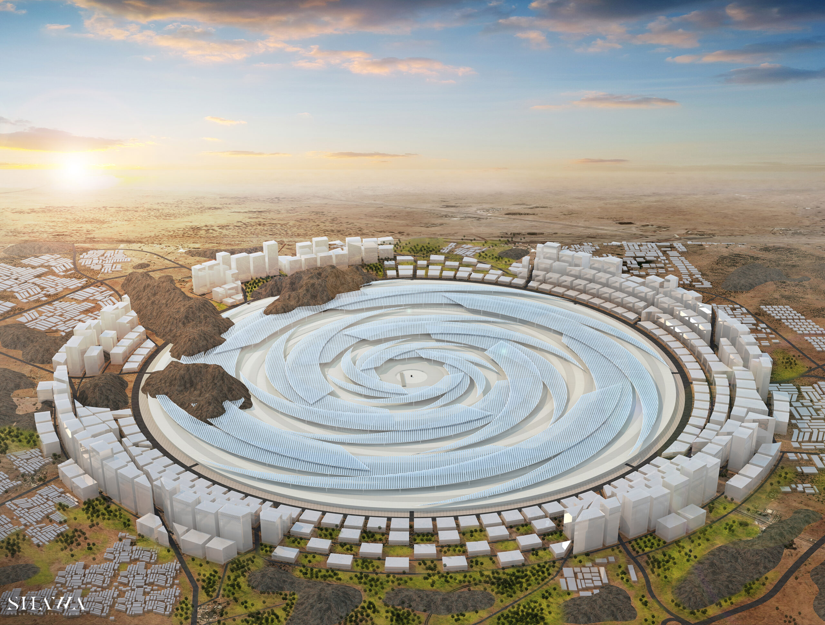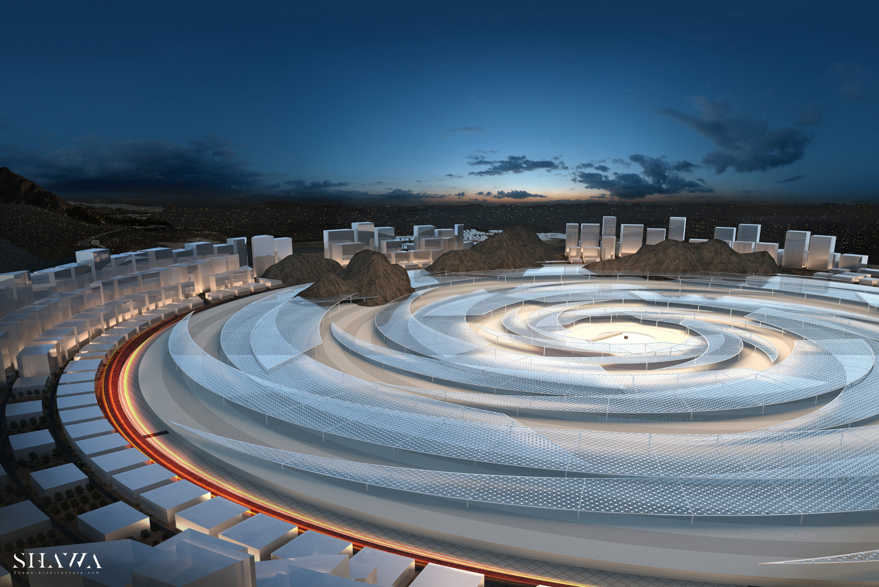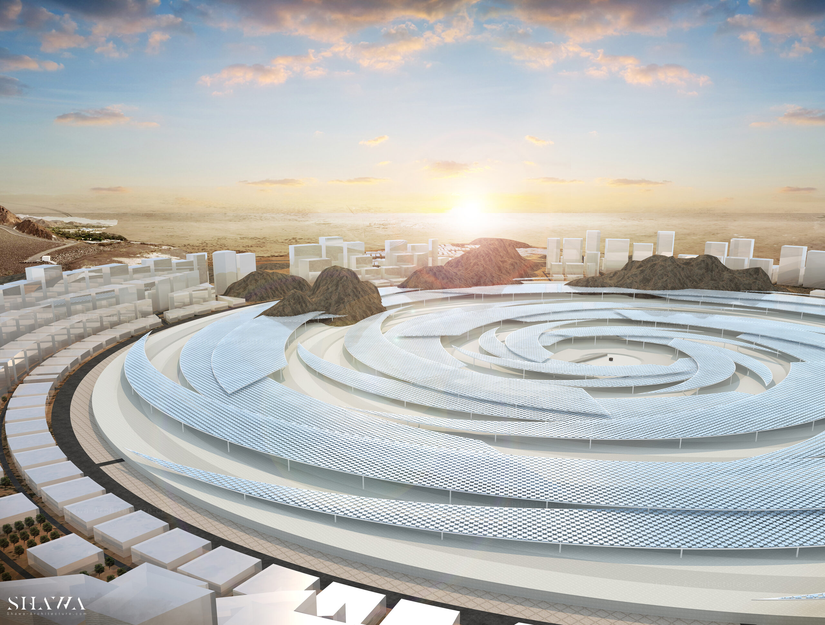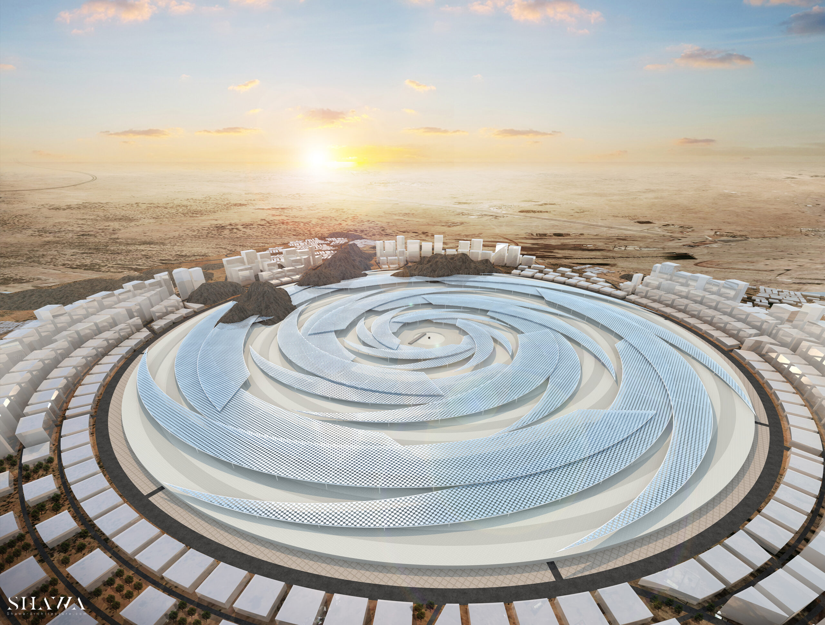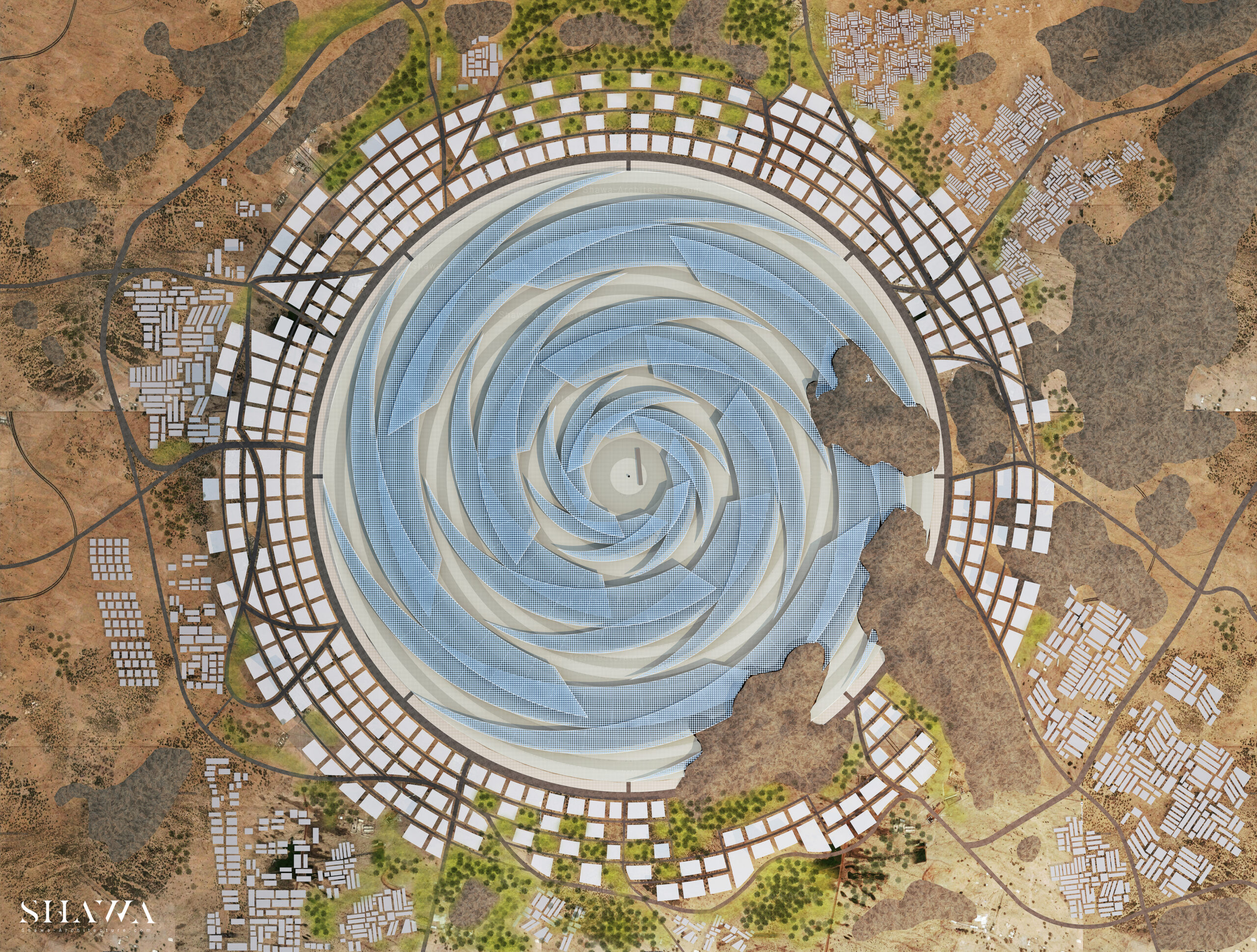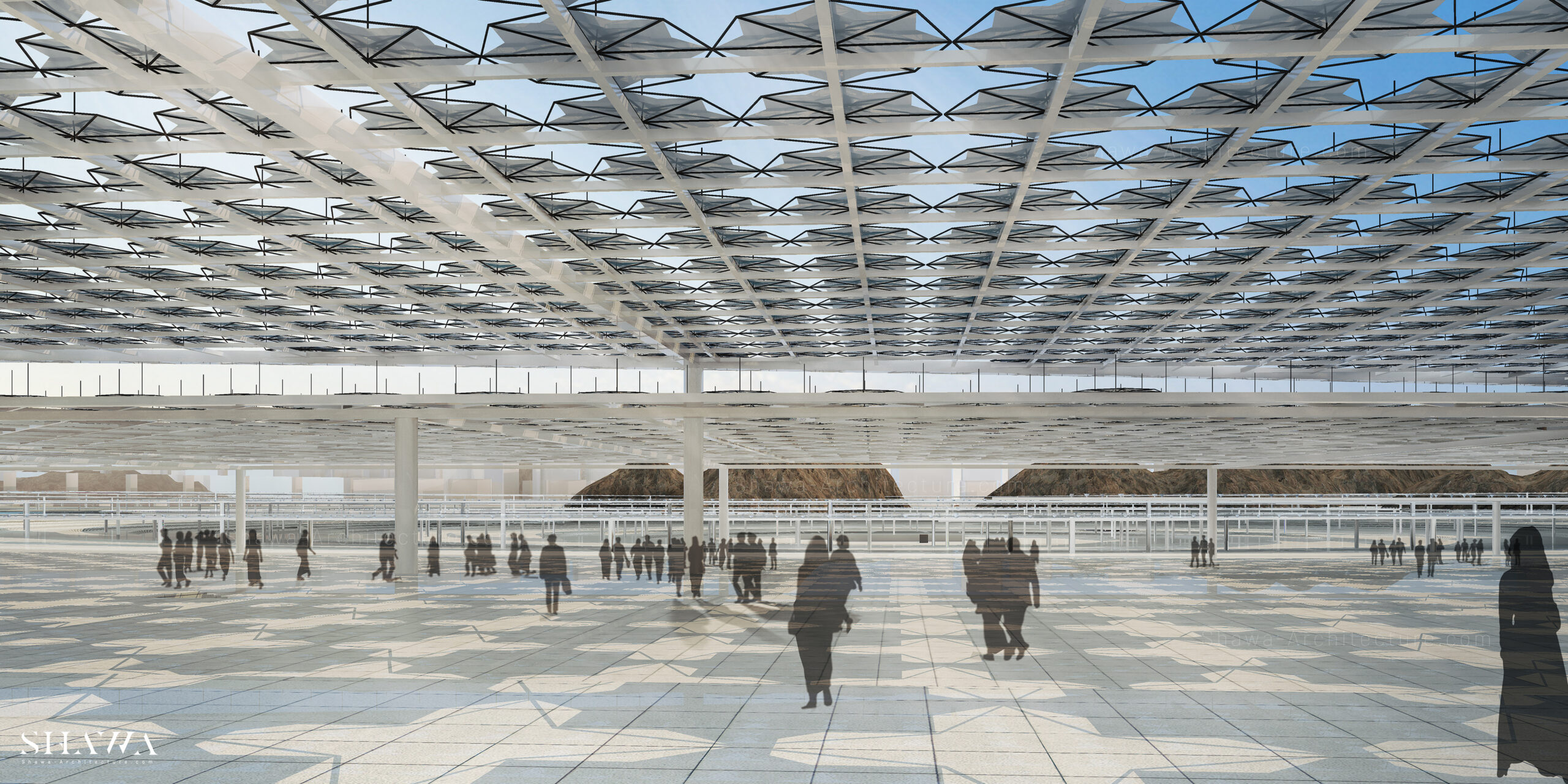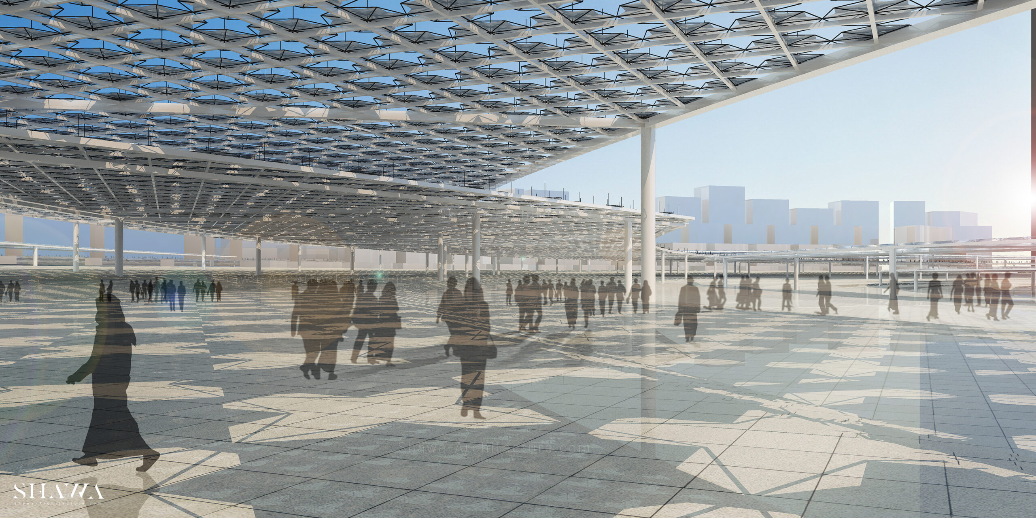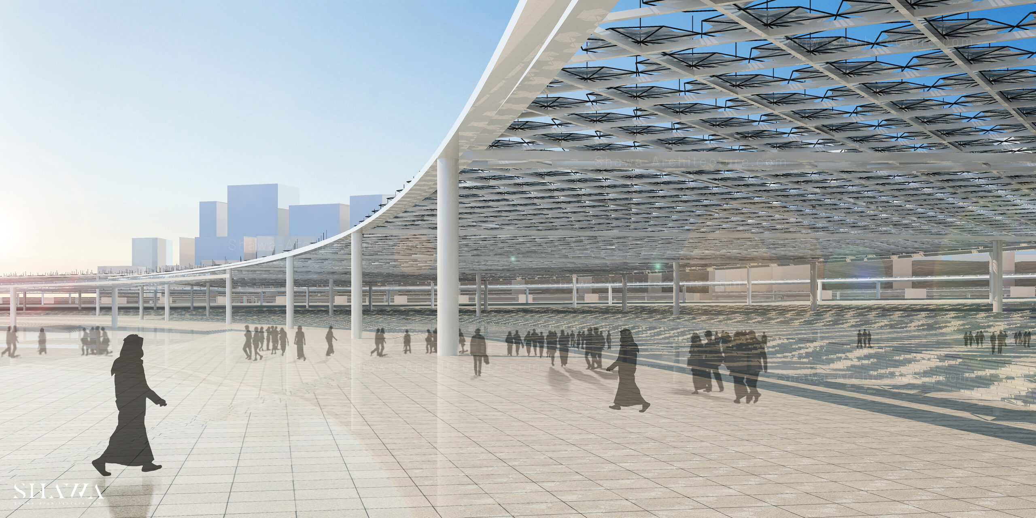MECCA FUTURE EXTENSION 2050
About the project
Shawa Architecture was very proud to take part in the competition for the Mecca Extension 2050. The main idea for our option is that the surrounding buildings would be removed and new ones relocated to areas far from Mecca. This would allow a proper extension without any obstructions. Worshippers would then be able to do Tawaf on the steps that would be built in a way that they are adjusted to the landscape. The structures have shades that protect the worshippers from the sun as they open and close according to the sunlight as well as provide a refreshing mist. The area plan proposed incorporates future transportation networks.
Concept
For a project of such scale, we carefully studied the way we could implement important Islamic elements in the design. Firstly, the concept is based on the movement motion of the worshippers doing the Tawaf. Direction of this movement is counterclockwise, same as the way our planet is turning. Secondly, we connected this concept with the Islamic star, by applying the circular motion shape onto the star edges and twisted them counterclockwise, so that the number of the edges remains same – 8 corners of the Islamic star.
