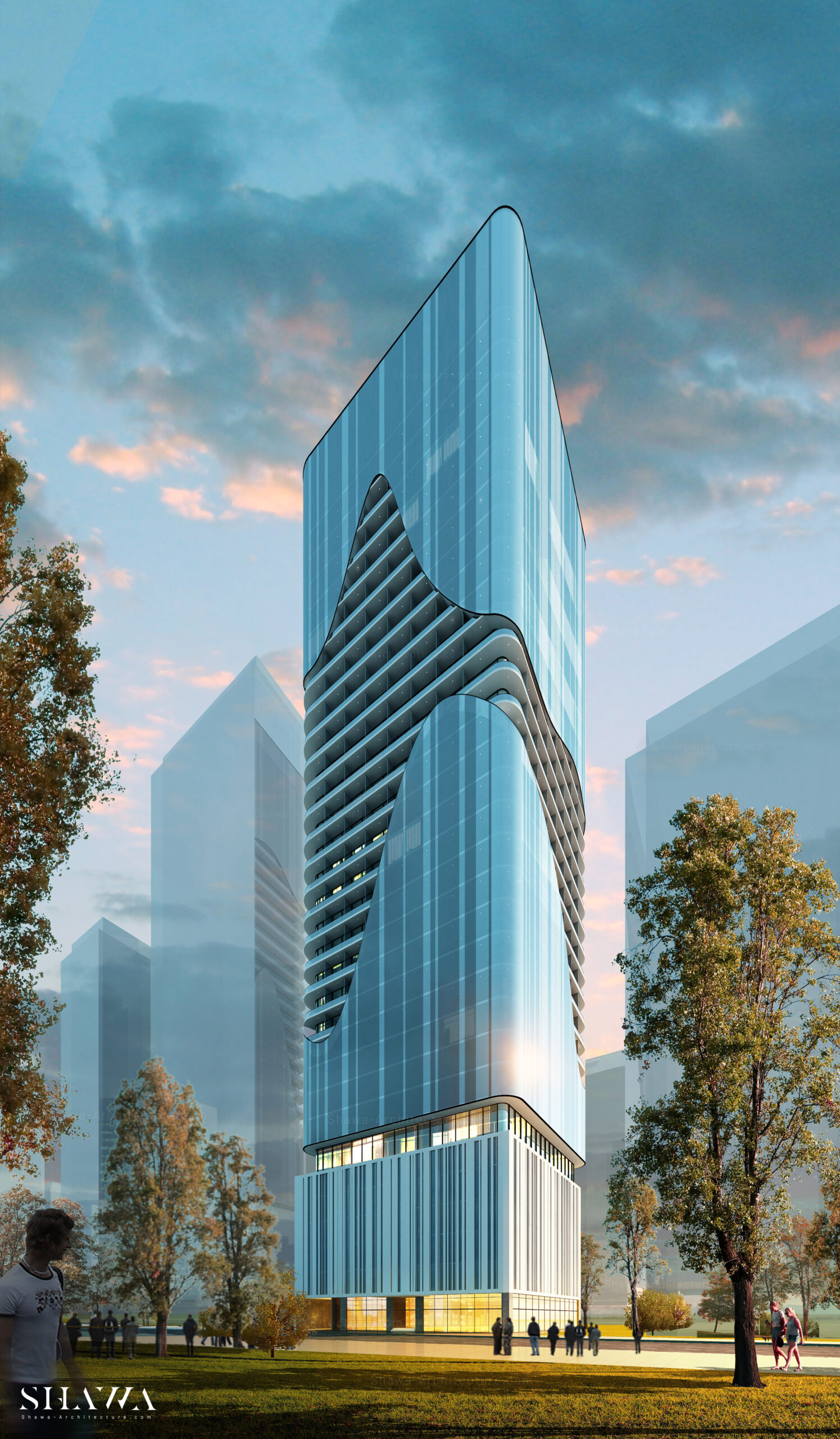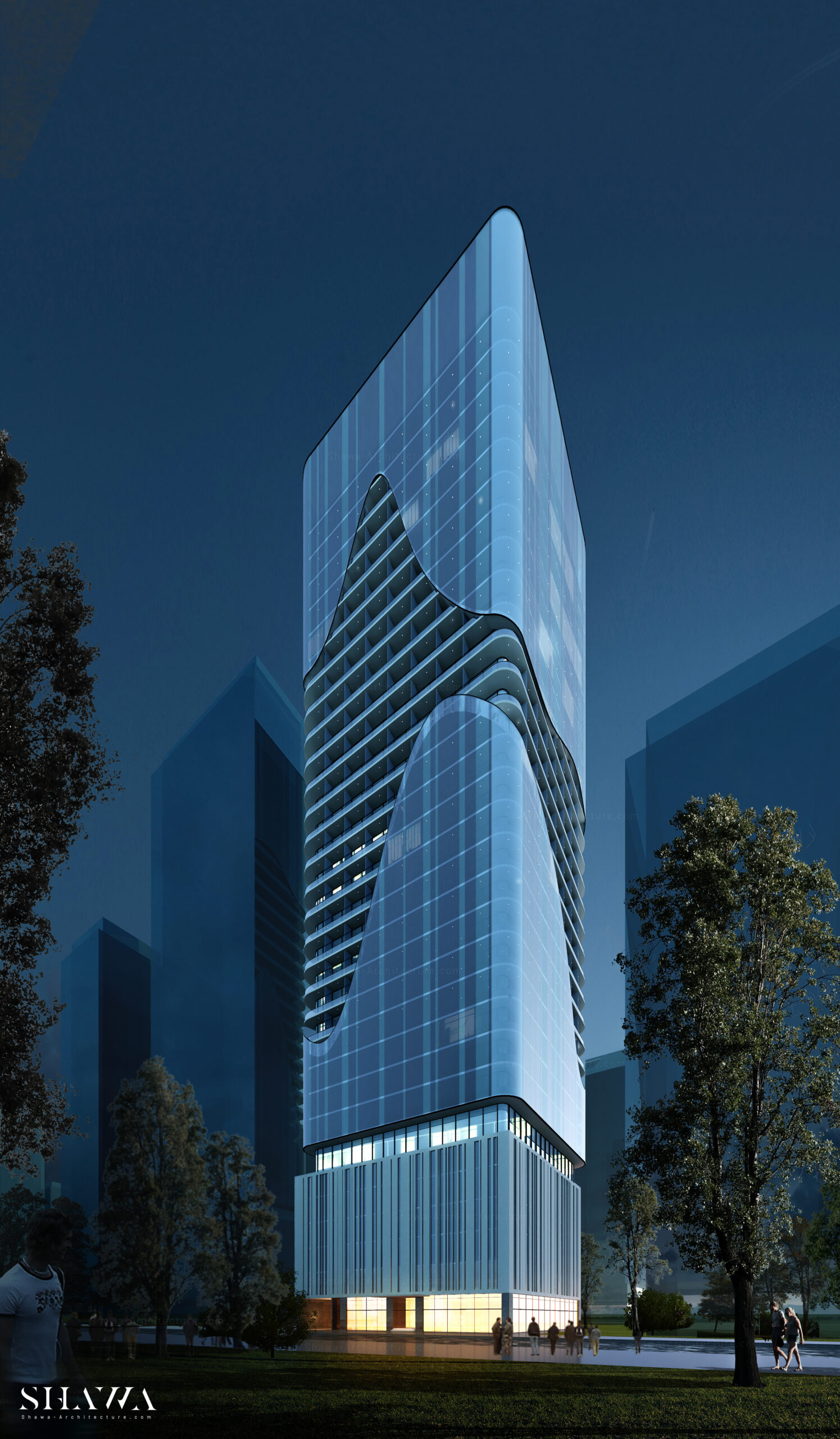HOTEL
ROLE Architectural DesignModeling + Rendering
USE Hotel
PLOT AREA 1,197 SQM
STATUS Competition
YEAR 2018
FLOORS 2B+G+M+4P+23Typ.+H.C Floors
About the project
Shawa Architecture designed this furnished apartment hotel in Abu Dhabi as part of a competition. To create as many apartments as possible, the project takes all of the land area provided for it. Its strategic location is one of the most important areas in Abu Dhabi, overlooking the corniche.
Concept
The idea for the skyscraper is that it looks different from every single angle. This is achieved by using the glass element of the design to look like a coating, with its wavy lines being unique on every side.

