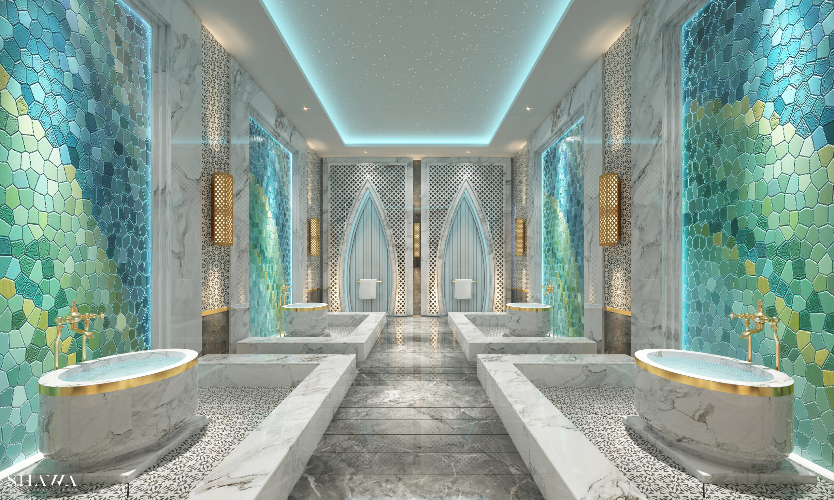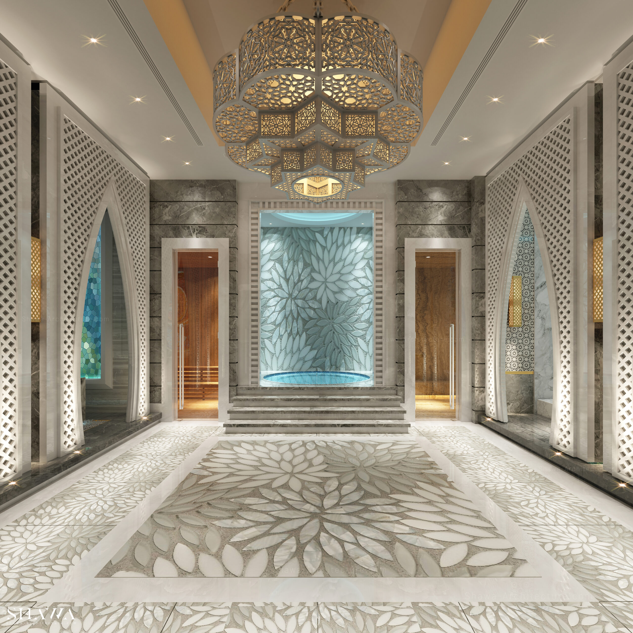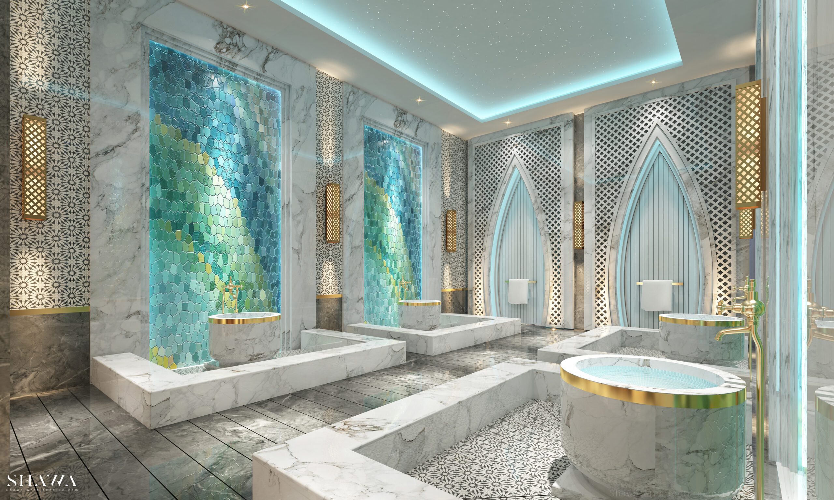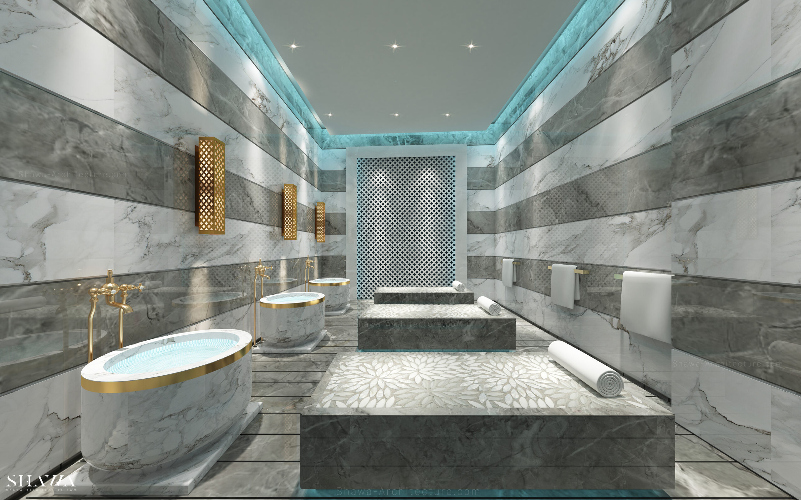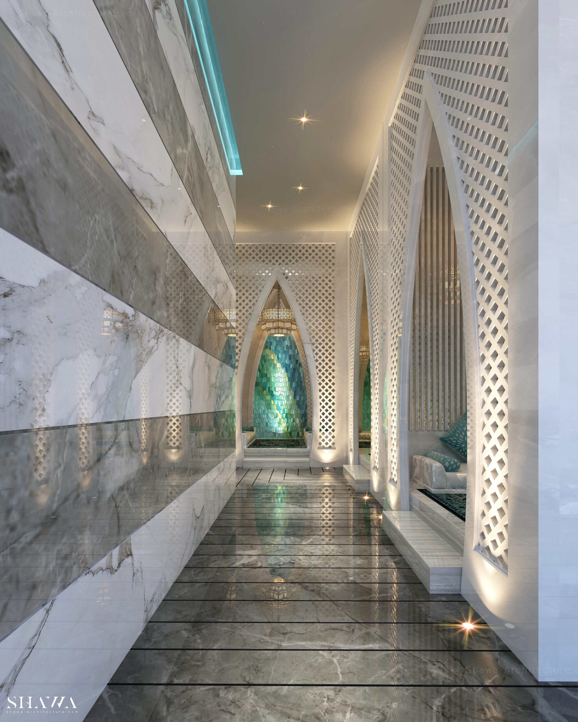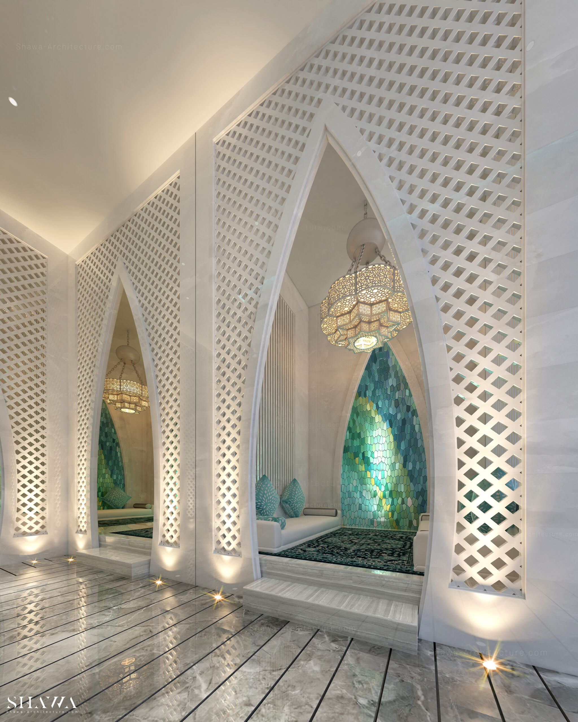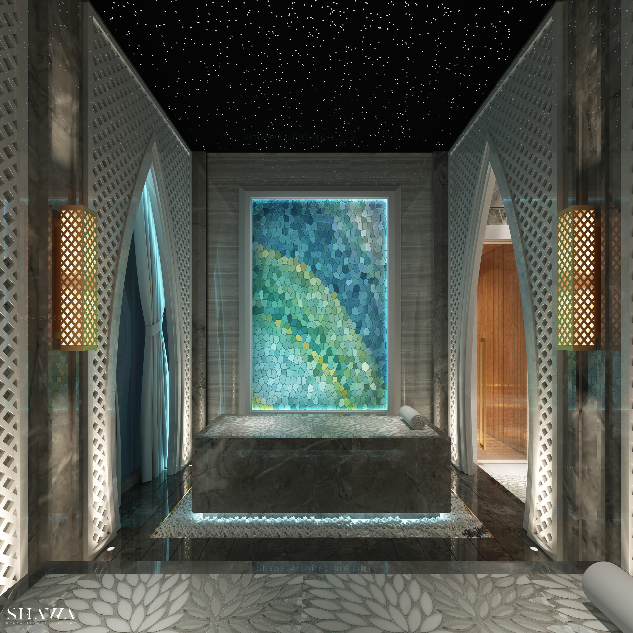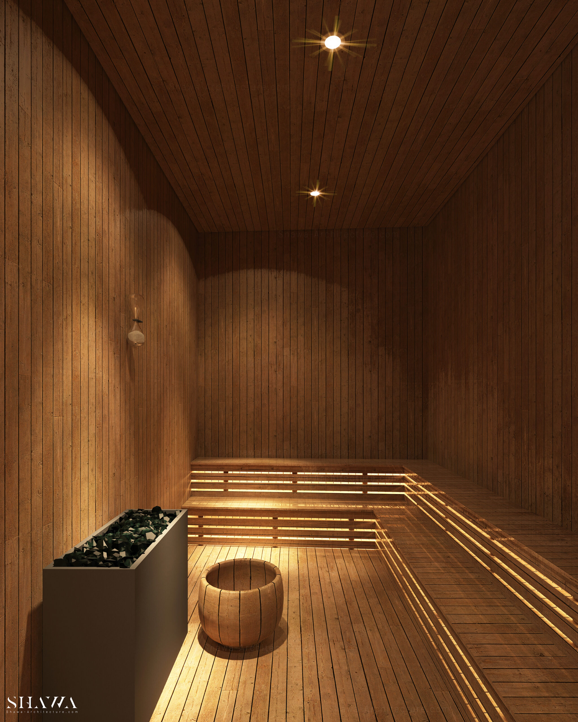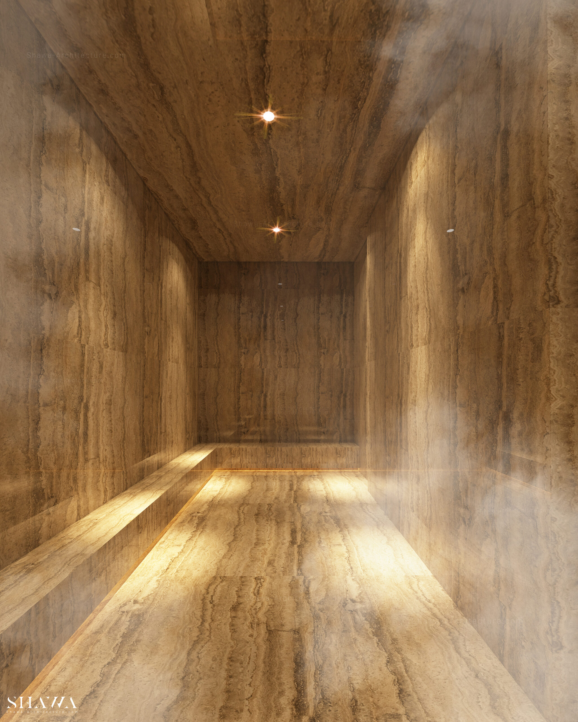HAMMAM SOUQ
ROLE Architectural DesignModeling + Rendering + Supervising
USE Hammam Souq
PLOT AREA 270 SQM
STATUS Proposal
YEAR 2020
FLOORS Ground Floor
About the project
This project was designed by Shawa Architecture for a residential tower, where instead of shops and various salons, the ground floor of the building has the area for a hammam souq.
Concept
The main idea for this project was to create a luxury place of relaxation where several classic elements are used in modern way and add an Arabic twist to the overall style. The atmosphere we strived to achieve is bright and daytime-like so that the visitors feel fresh and relaxed. Therefore the main colors are white, light gray, blue, turquoise and golden, together creating the feel of a sunny day by the water.
