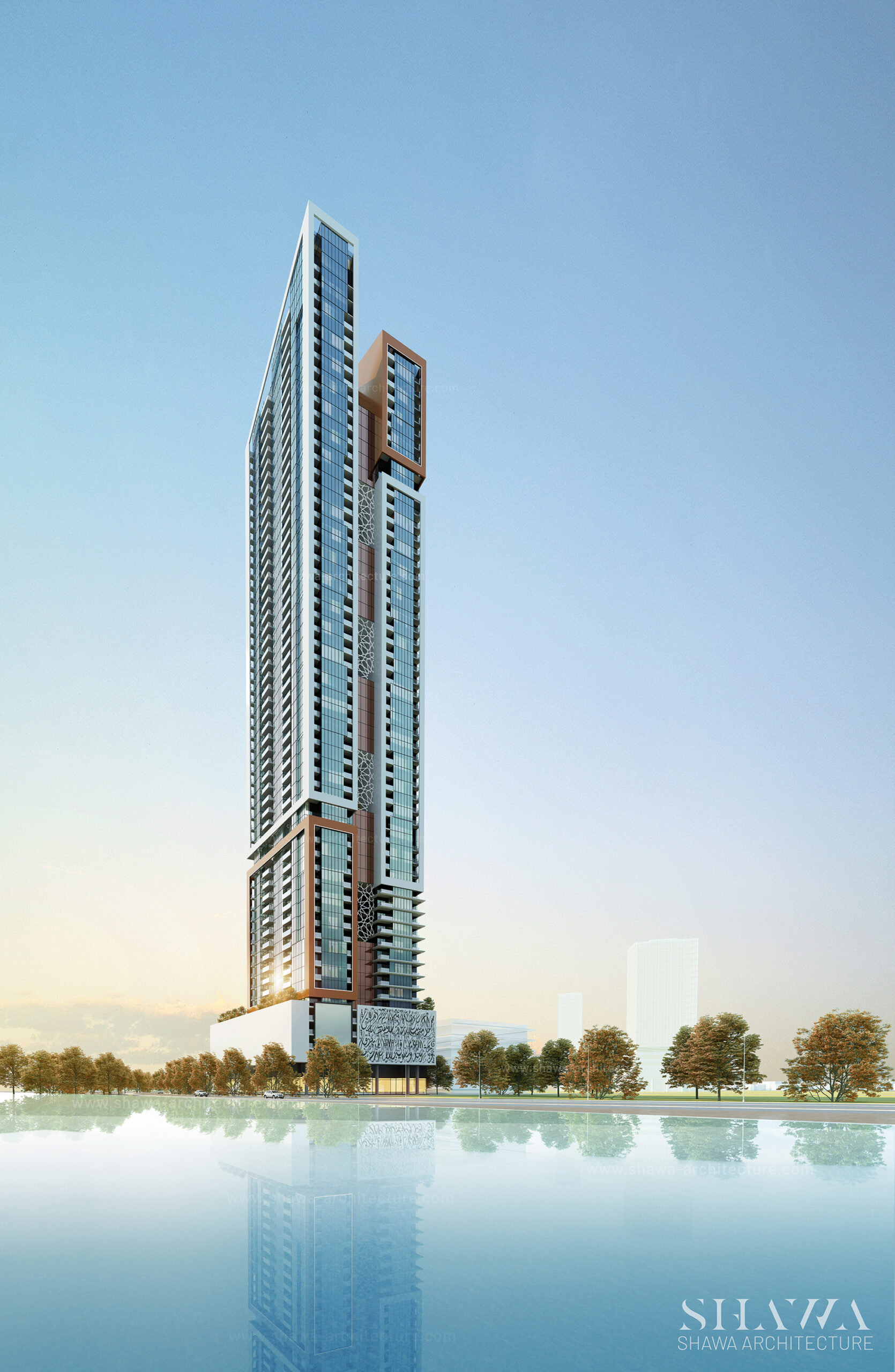FARADIS TOWER
About the project
Shawa Architecture Company is thrilled to introduce an extraordinary architectural design project – a residential building nestled in the picturesque setting of Al Mamzar, Sharjah. This project is a testament to our commitment to creating innovative and distinctive architectural solutions. The architectural design of this building is truly unique, characterized by the division of the mass into two distinct volumes, connected by open terraces adorned with green plants every five floors. The design seamlessly blends modern aesthetics with Arabic elements, creating a harmonious and visually captivating structure.
Concept
The concept for the Al Mamzar Residential Building centers around the “Harmony of Modernity and Arabic Heritage.” This design concept beautifully marries contemporary architecture with a deep respect for Arabic heritage. The unique mass division of the building, forming two distinct volumes, symbolizes unity and diversity. The open terraces, adorned with green plants at regular intervals, represent a connection to nature and the essence of growth. While the design features extensive use of large glass areas, which offer residents spectacular views and a sense of spaciousness, it also incorporates Arabic elements on the terraces. These elements include traditional patterns and greenery, adding a touch of cultural richness to the modern structure. A distinctive feature of this project is the podium area, which is adorned with poetry by the famous Arab poet Nizar Qabbani, celebrating the beauty of Damascus. This inclusion not only adds cultural depth but also serves as a source of inspiration for the residents. “Harmony of Modernity and Arabic Heritage” reflects our vision of creating architectural marvels that pay homage to tradition while embracing innovation. This residential building is a unique and inspiring testament to the fusion of the old and the new, located in the serene beauty of Al Mamzar, Sharjah.
