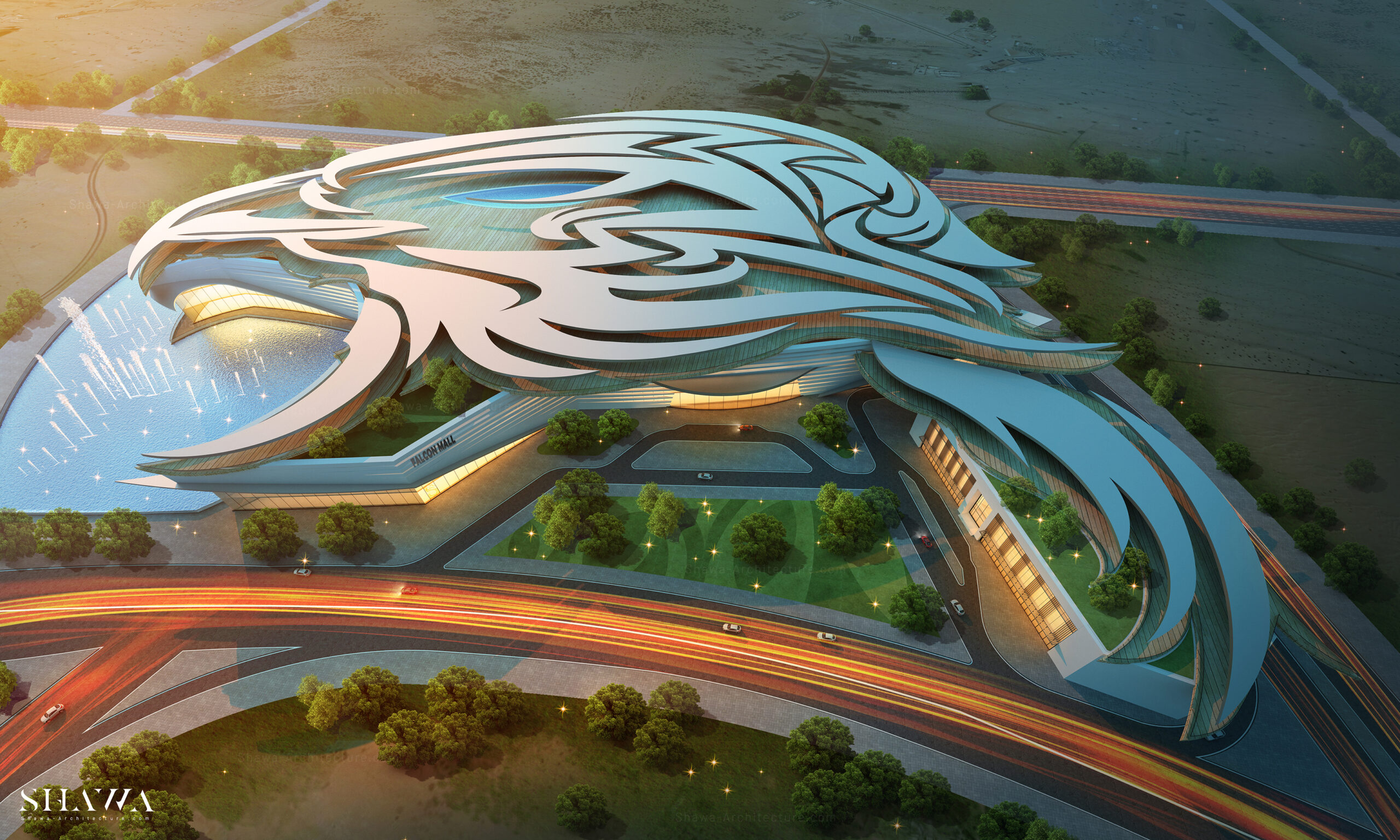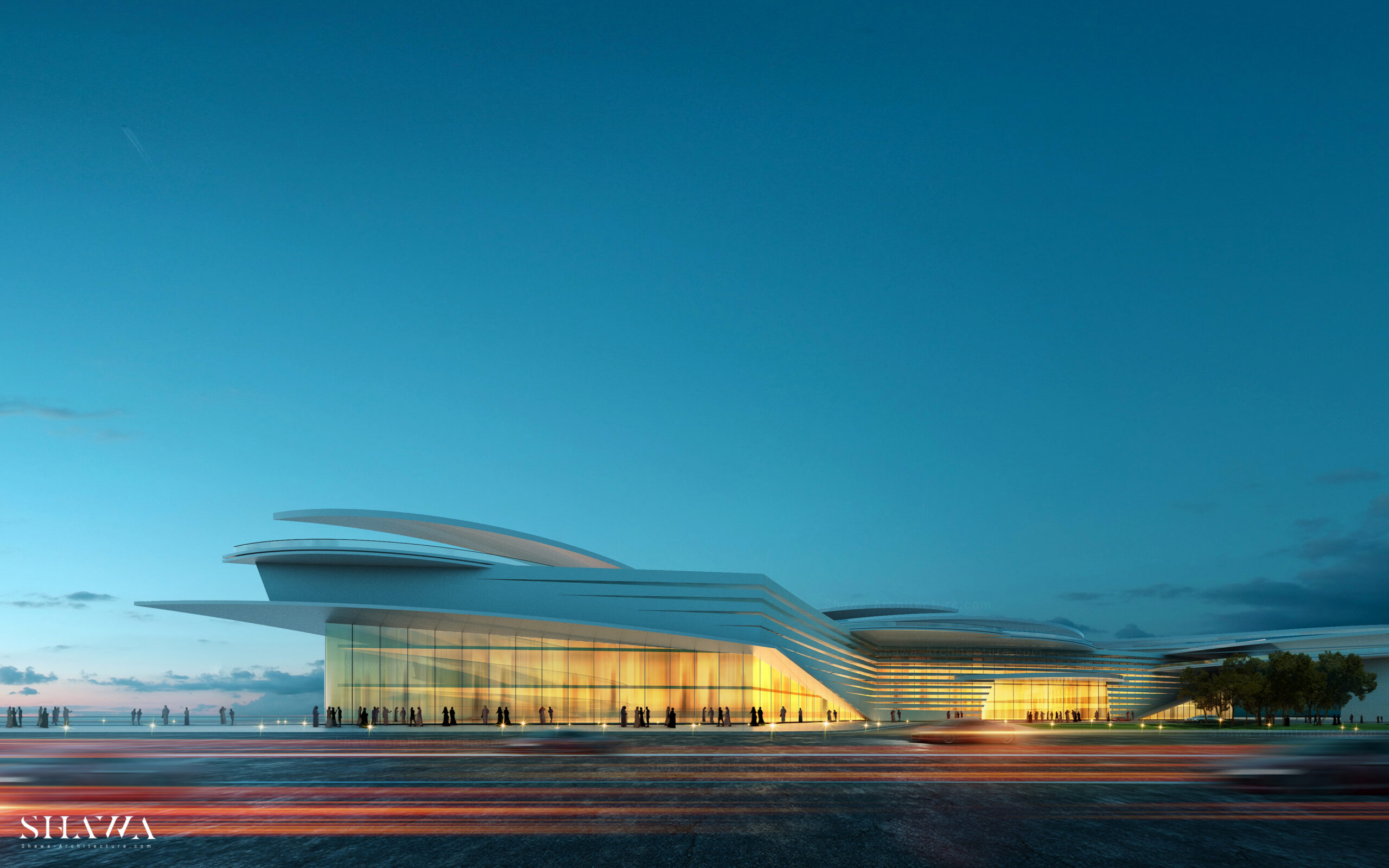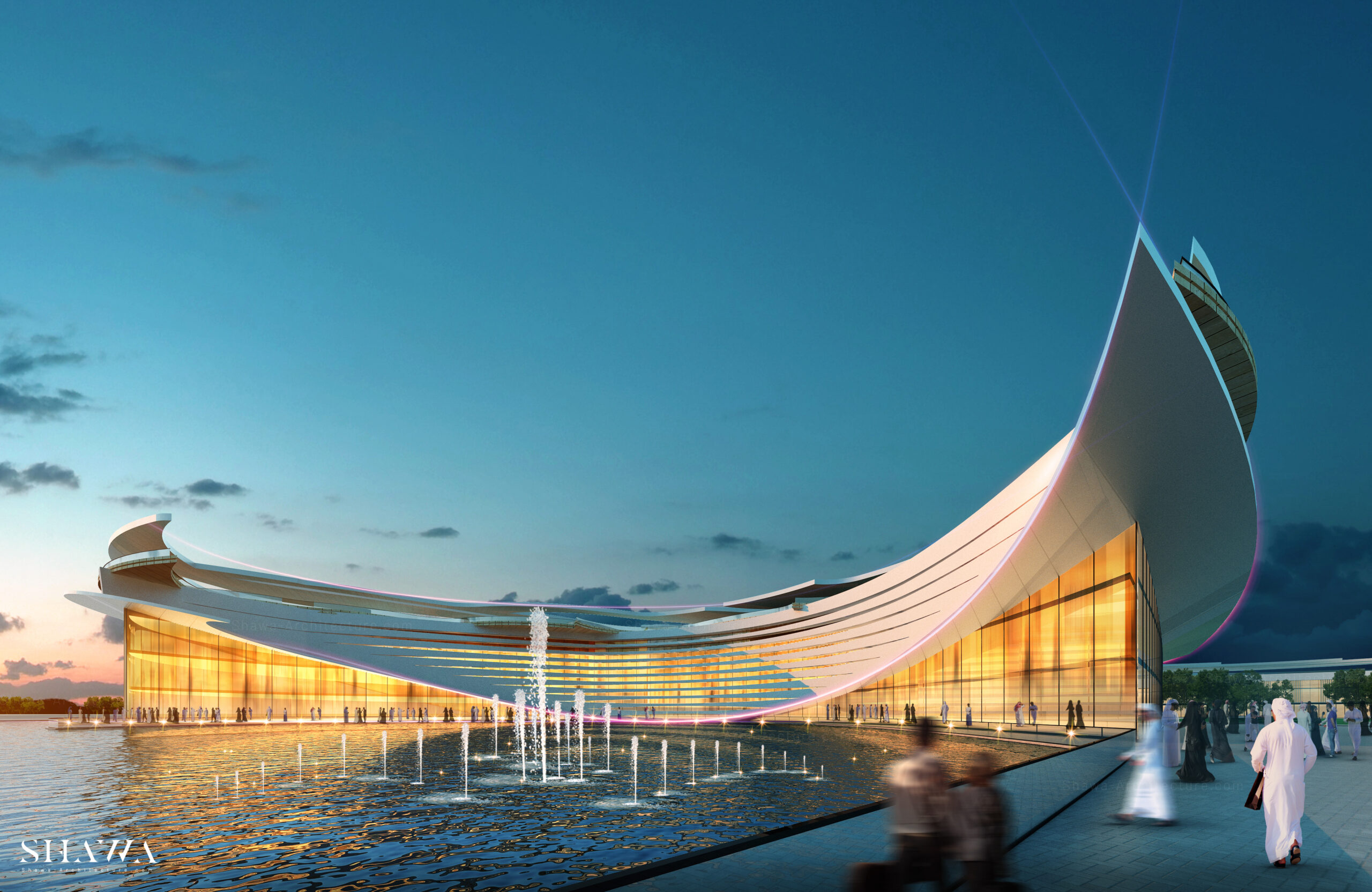FALCON HEAD SHOPPING MALL
About the project
This project is a shopping mall in Dubai, which was already partly under construction, when it was suddenly stopped due to change of plans and need for re-design. This was when Shawa Architecture first got involved in it and suggested this design as part of a competition. The distinctive pattern of the roof is used not just as a design element, but is also practical thanks to creating shade for the seating areas of the coffee shops and restaurants. In addition, the dancing fountains around the project are an entertainment for the visitors, but they also serve to reduce the heat in the environment by the mall.
Concept
the shape of the project speaks for itself. The ‘falcon head’ design fits perfectly into the broader bird eye view of the area’s master plan.



