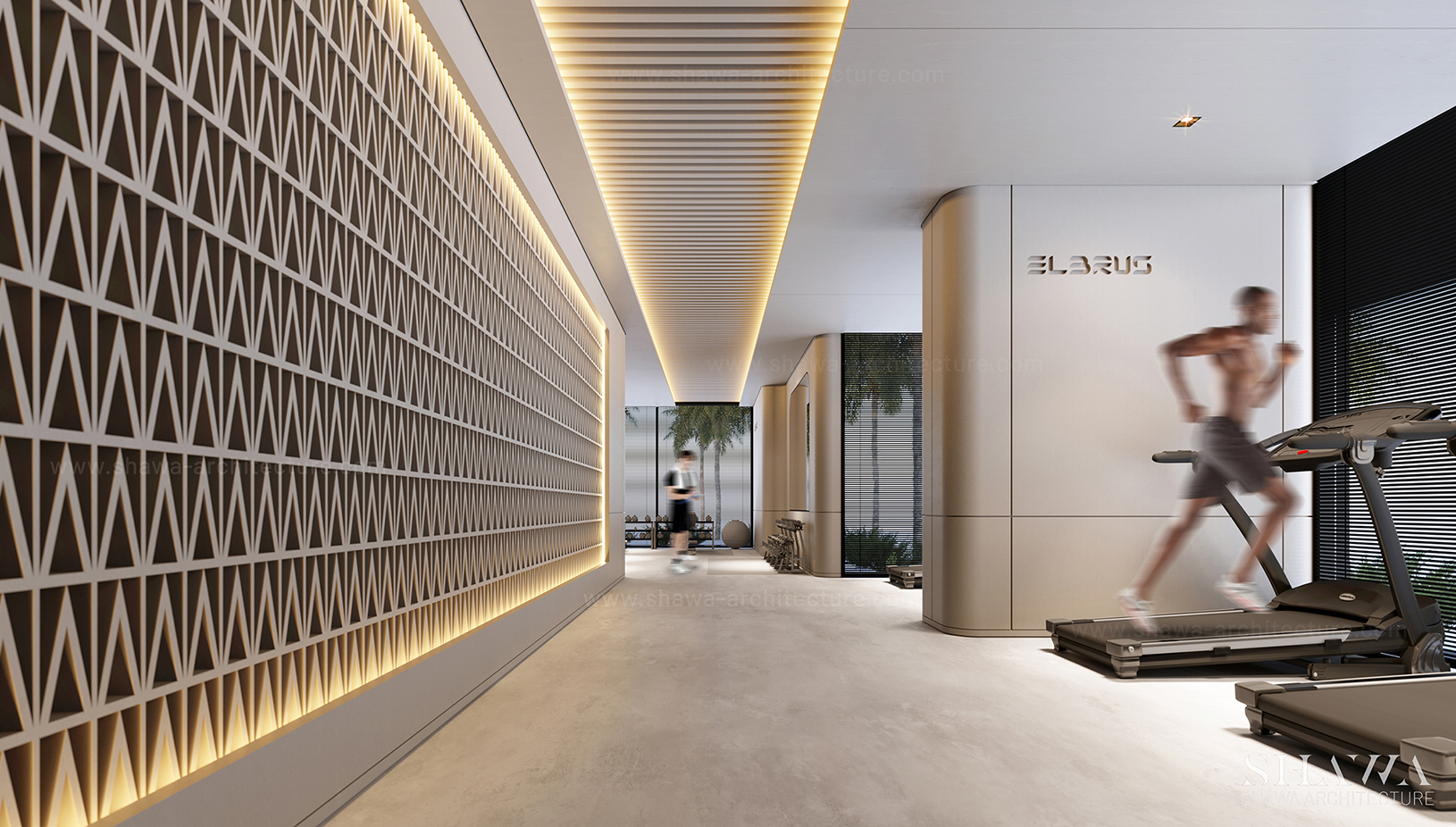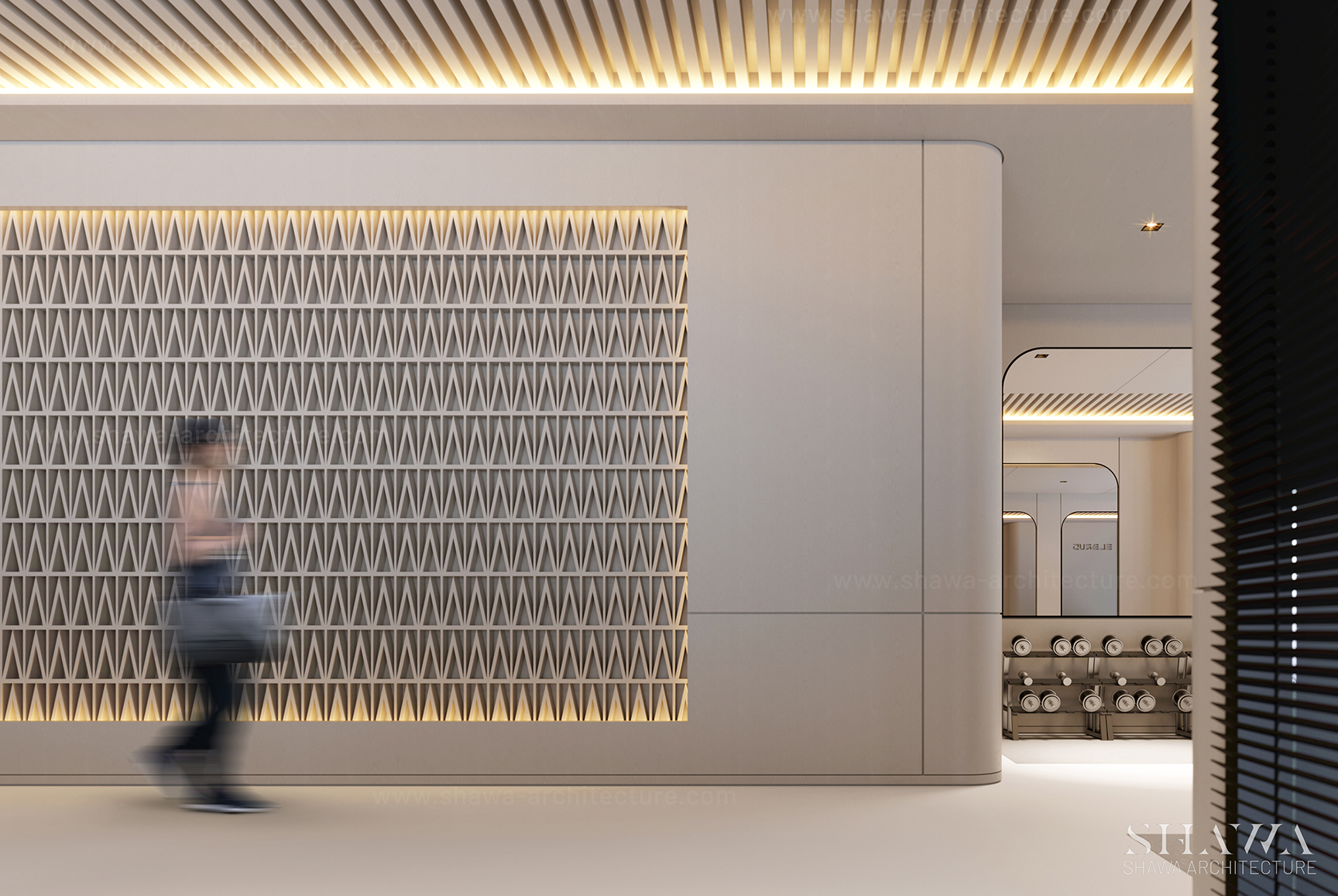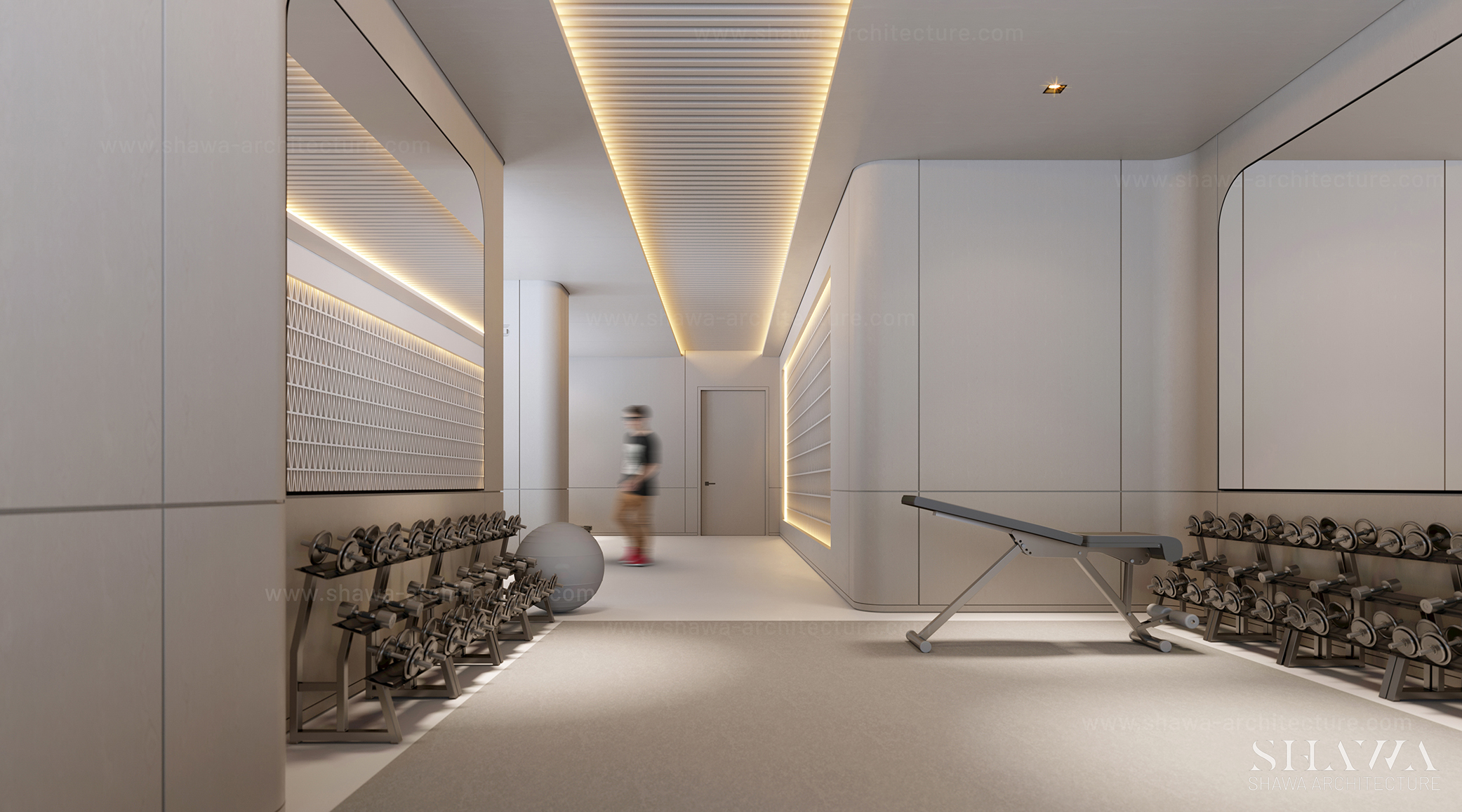ELBRUS TOWER GYM
About the project
Shawa Architecture Company is delighted to present a cutting-edge interior design project, nestled within a residential tower in the vibrant community of Jumeirah Village Triangle (JVT) in Dubai. This project embodies our unwavering commitment to redefining living spaces, pushing the boundaries of innovation. the interior design of the tower’s gym stands out as a beacon of uniqueness and sophistication. It’s a testament to our dedication to creating spaces that transcend traditional design, delivering a contemporary and minimalist experience.
Concept
Our concept for the JVT Residential Tower Gym is rooted in the essence of “Minimalistic Serenity.” We have embraced the principle of less is more, primarily employing a color palette that consists mainly of light beige with subtle white accents. This minimalistic approach is designed to evoke a sense of calm, serenity, and modernity. The gym’s interior exudes a tranquil ambiance, allowing residents to escape the hustle and bustle of daily life and focus on their well-being.The predominantly light beige color exudes warmth and timelessness, creating an inviting atmosphere for fitness enthusiasts. Subtle touches of white serve to highlight key architectural elements and add a touch of elegance. The gym is a space where form and function coexist in perfect harmony, with every detail meticulously considered to provide an inviting, streamlined, and motivating environment. “Minimalistic Serenity” captures the epitome of modern interior design, where simplicity fosters a serene and inviting atmosphere, ensuring that residents of the tower have a gym experience that inspires and rejuvenates.


