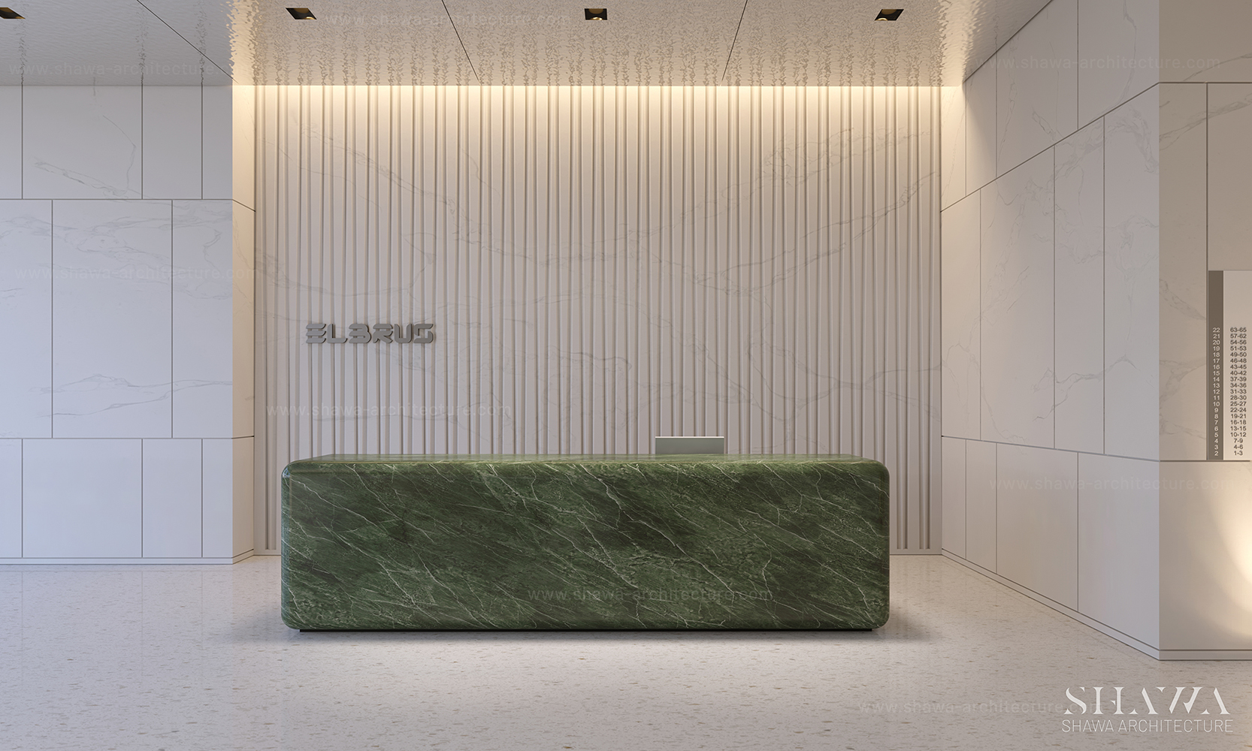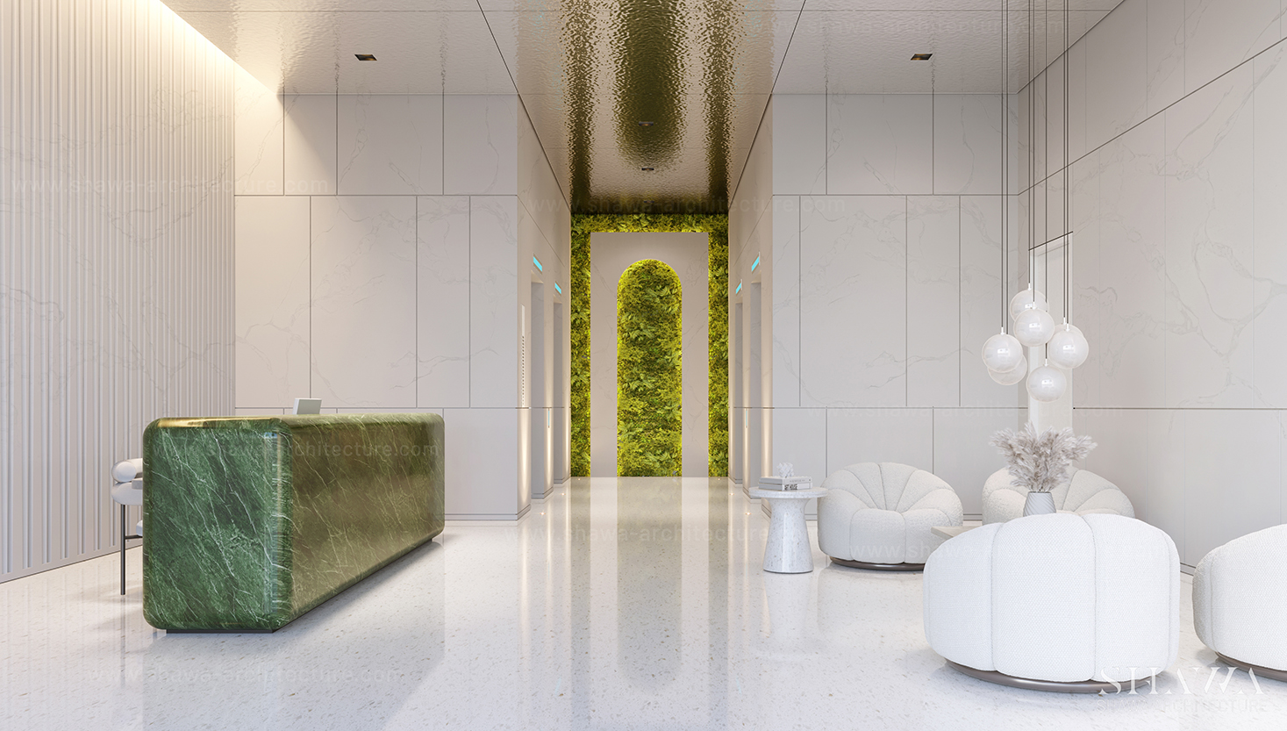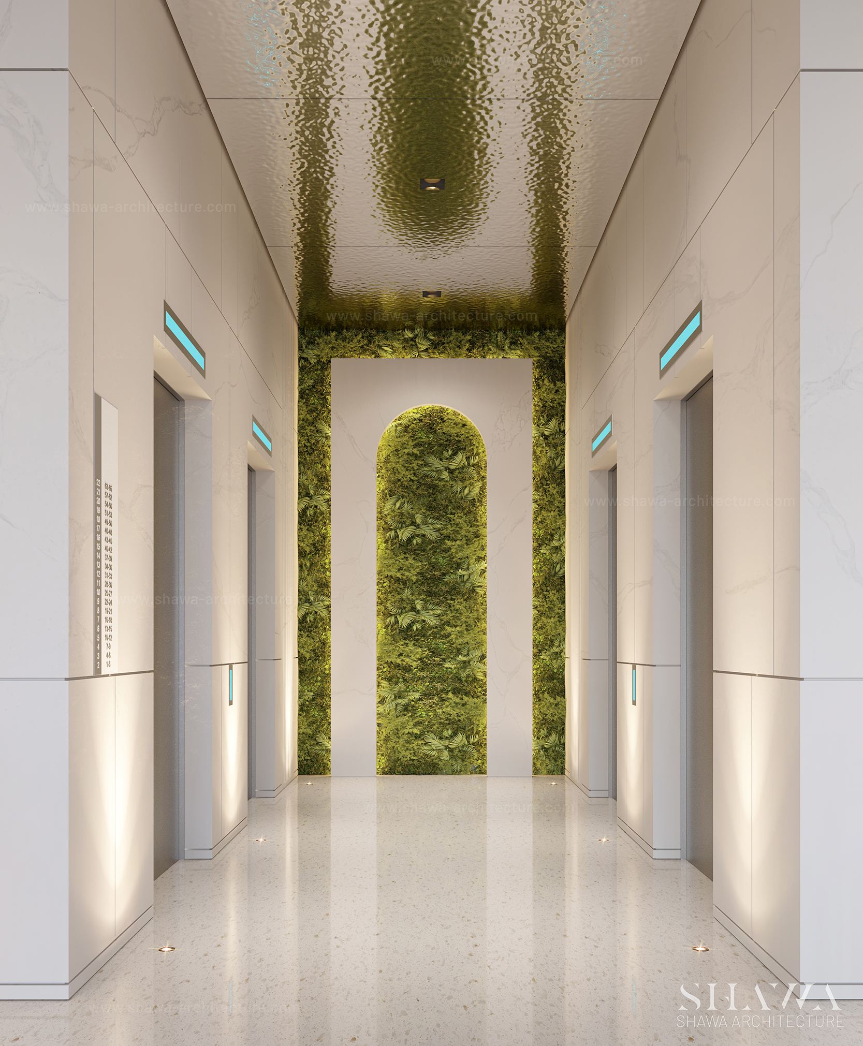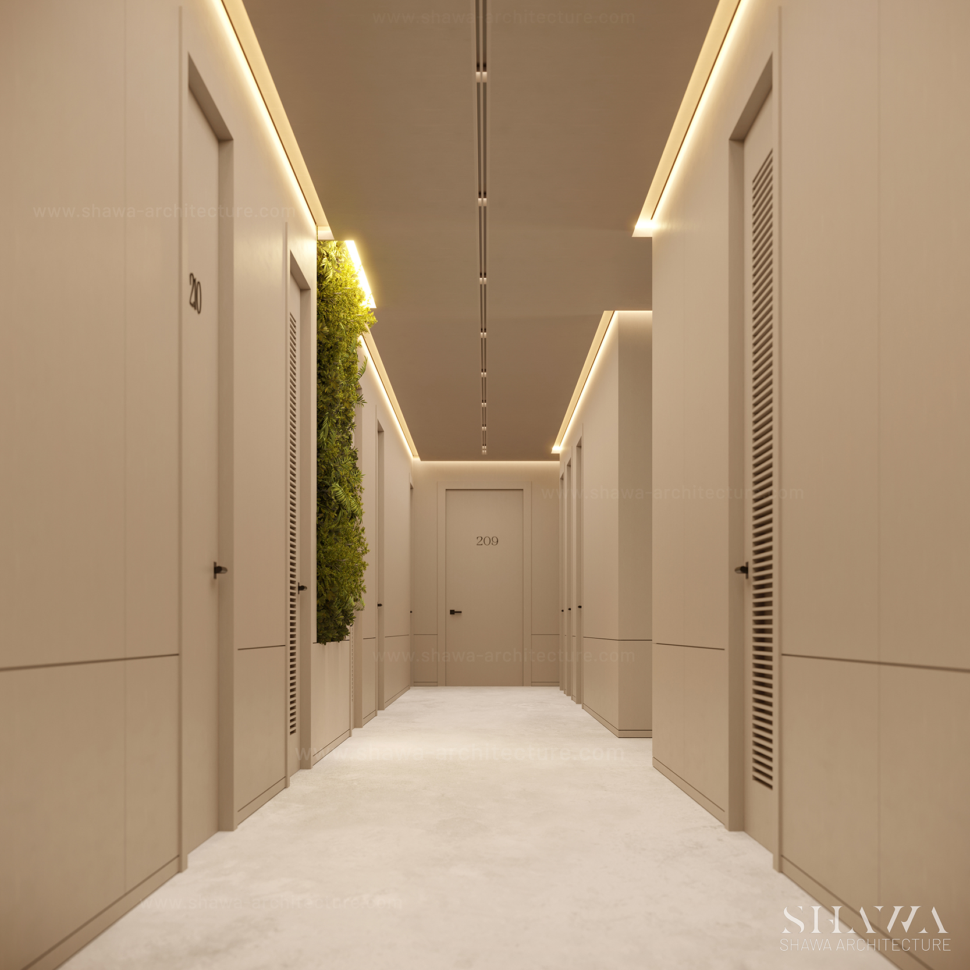ELBRUS TOWER ENTRANCE LOBBY & CORRIDORS
About the project
Shawa Architecture Company is thrilled to introduce an exceptional interior design project, situated within a residential tower located in the heart of Jumeirah Village Triangle (JVT) in Dubai. This project represents the culmination of our comprehensive architectural and interior design expertise applied to the entire tower. In particular, the interior design of the tower’s entrance lobby and typical corridors exemplifies our dedication to redefining the living experience. We have strived to create a space that seamlessly combines architectural aesthetics with interior design, ensuring a welcoming and elegant entry point and corridors for the building’s residents.
Concept
Our concept for the entrance lobby and typical corridors of the JVT Residential Tower embodies the essence of “Elegance in Green and White.” This concept strikes a harmonious balance between pristine white and vibrant green elements. The lobby exudes a clean and minimalist aesthetic with dominant white tones, creating a sense of spaciousness and sophistication. The corridors extend this elegant theme with white walls and gentle green accents, which create a sense of continuity and serenity throughout the building. The design aims to establish an inviting and peaceful atmosphere, offering residents a welcoming and aesthetically pleasing entry point and corridors that enrich their daily experience. “Elegance in Green and White” reflects our commitment to merging aesthetics and functionality, creating spaces that transcend traditional design, and inspiring a sense of tranquility and luxury for the residents of the tower.



