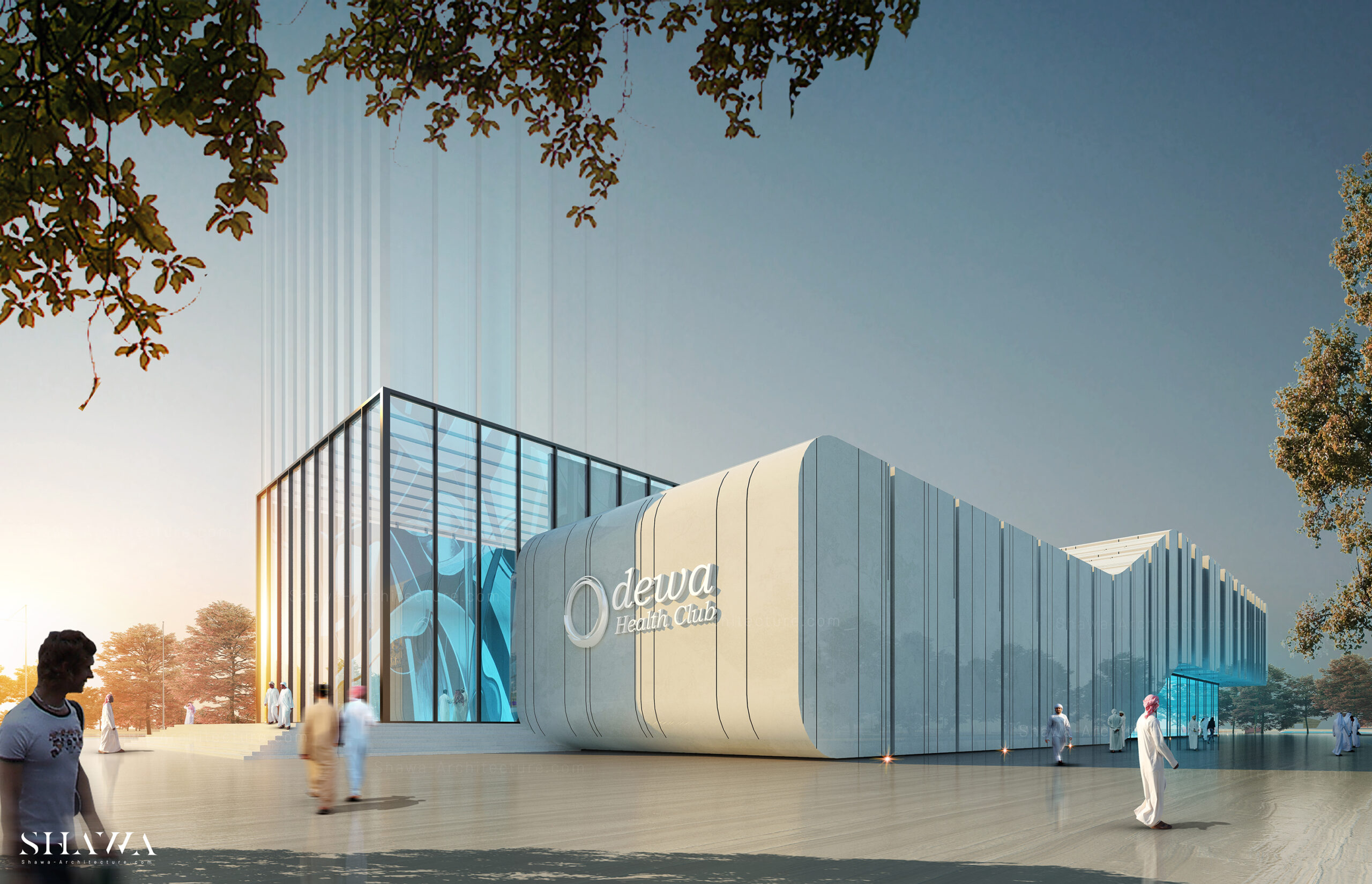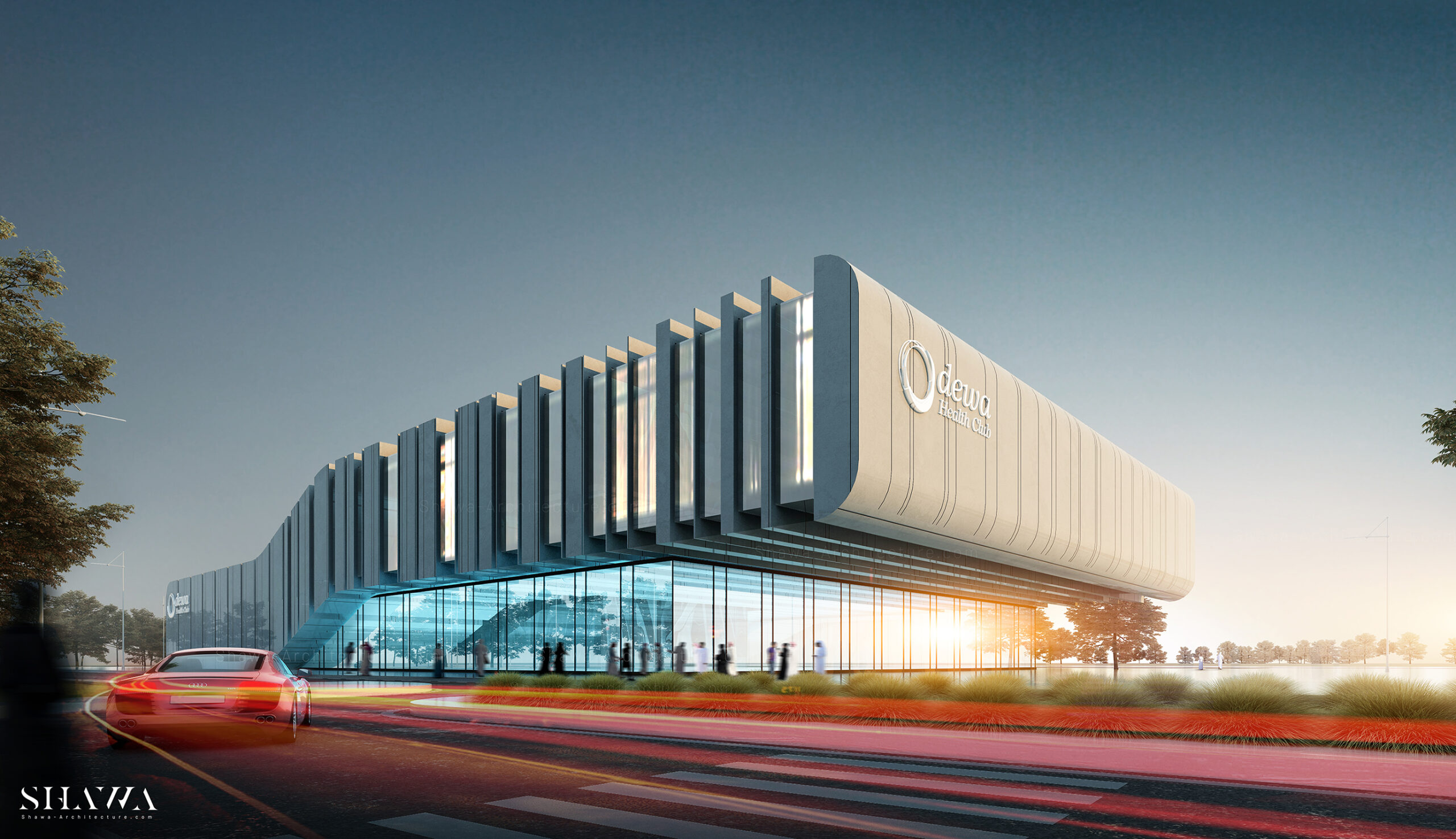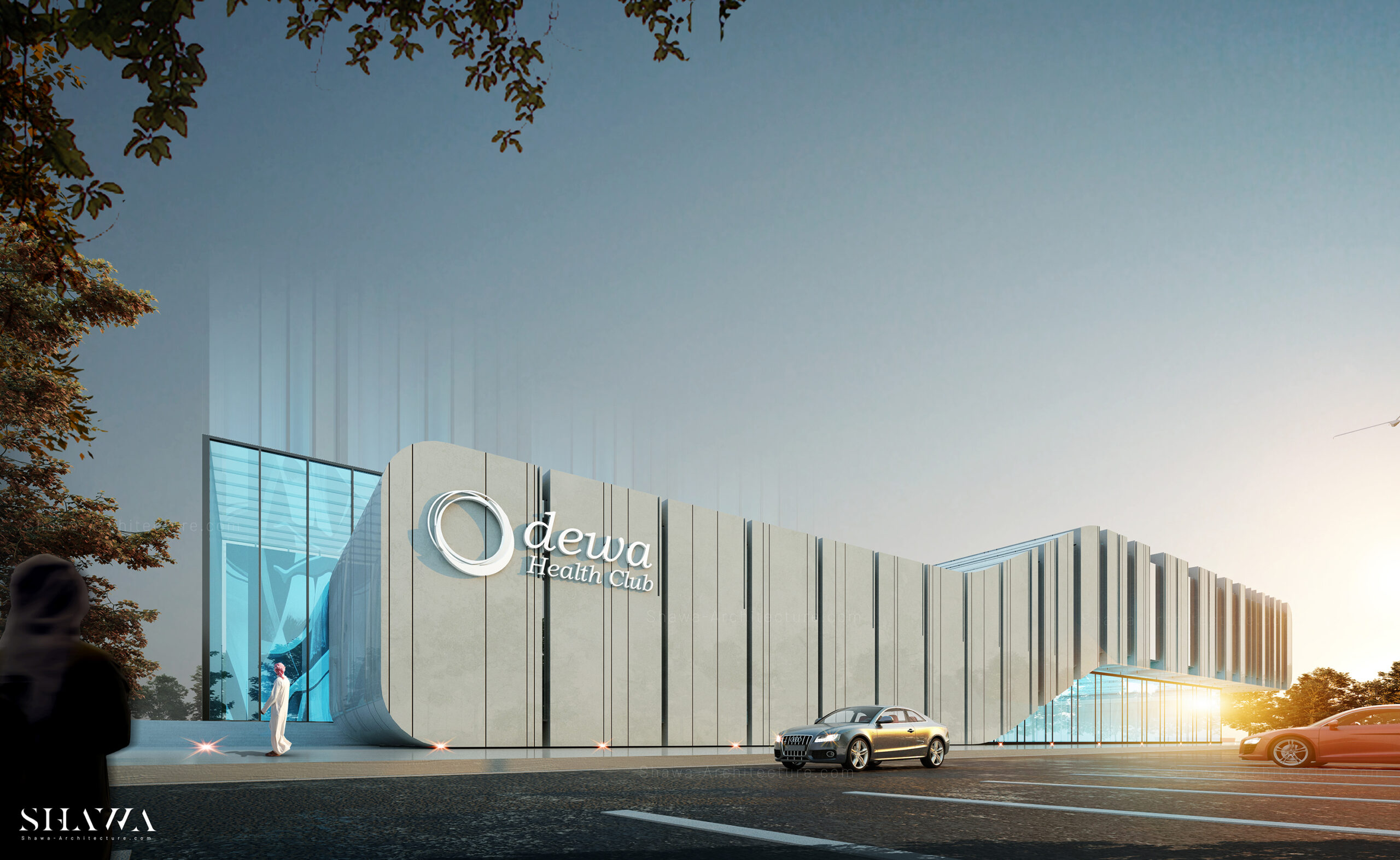DEWA HEALTH CLUB
ROLE Architectural DesignModeling + Rendering
USE Health club
PLOT AREA 4,635 SQM
STATUS Proposal
YEAR 2019
FLOORS G Floor
About the project
This is the second option that Shawa Architecture worked on as part for a competition that was about creating a health club of DEWA (Dubai Electricity & Water Authority). Contrary to the first option, this design is focused mainly on minimalistic soft lines and calm white color with the only addition of blue colored glass to elevate the look of the building.
Concept
The look of this building makes one feel as if the heavy mass is rising up. This is achieved thanks to using the glass element underneath the part of the mass that is lifted.


