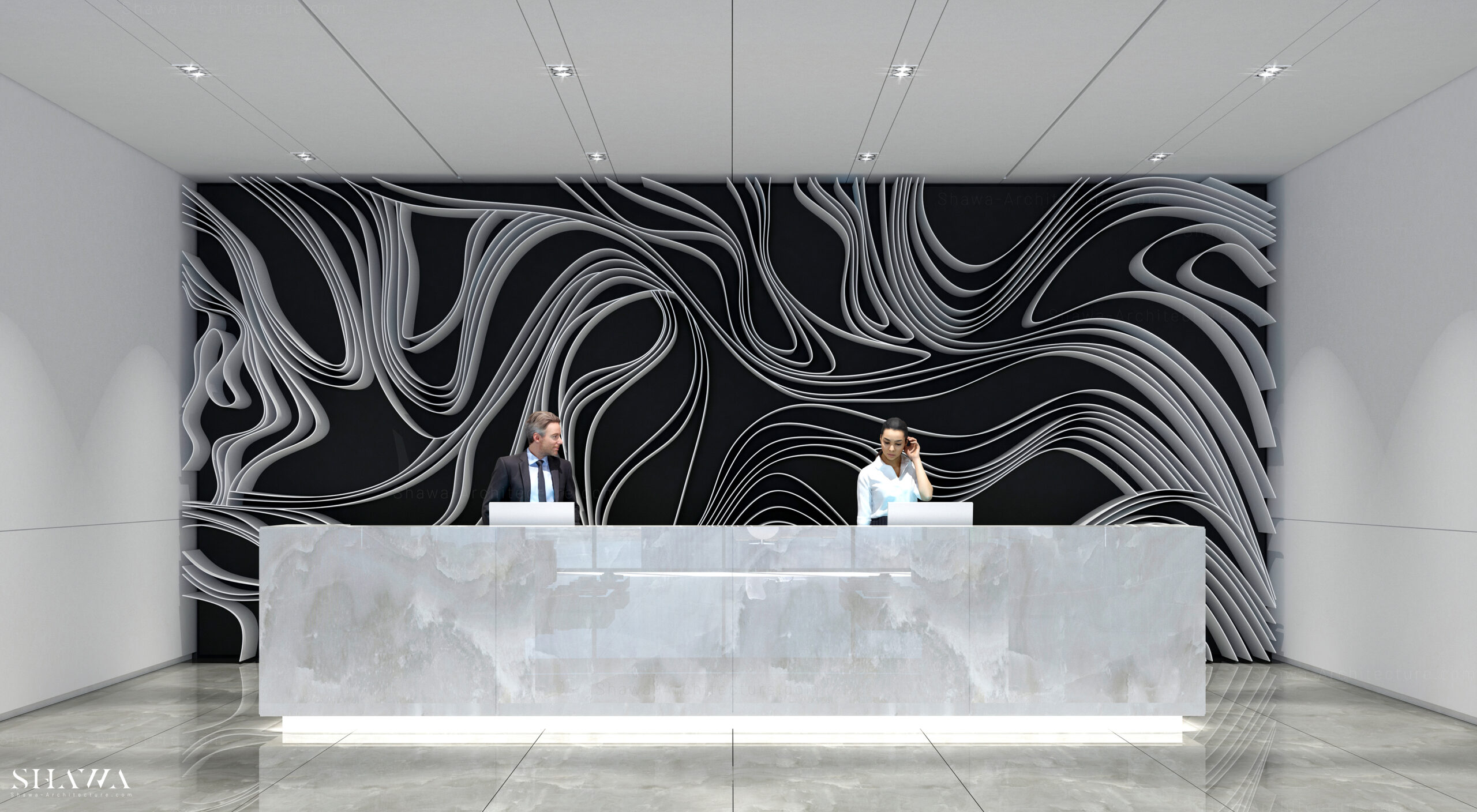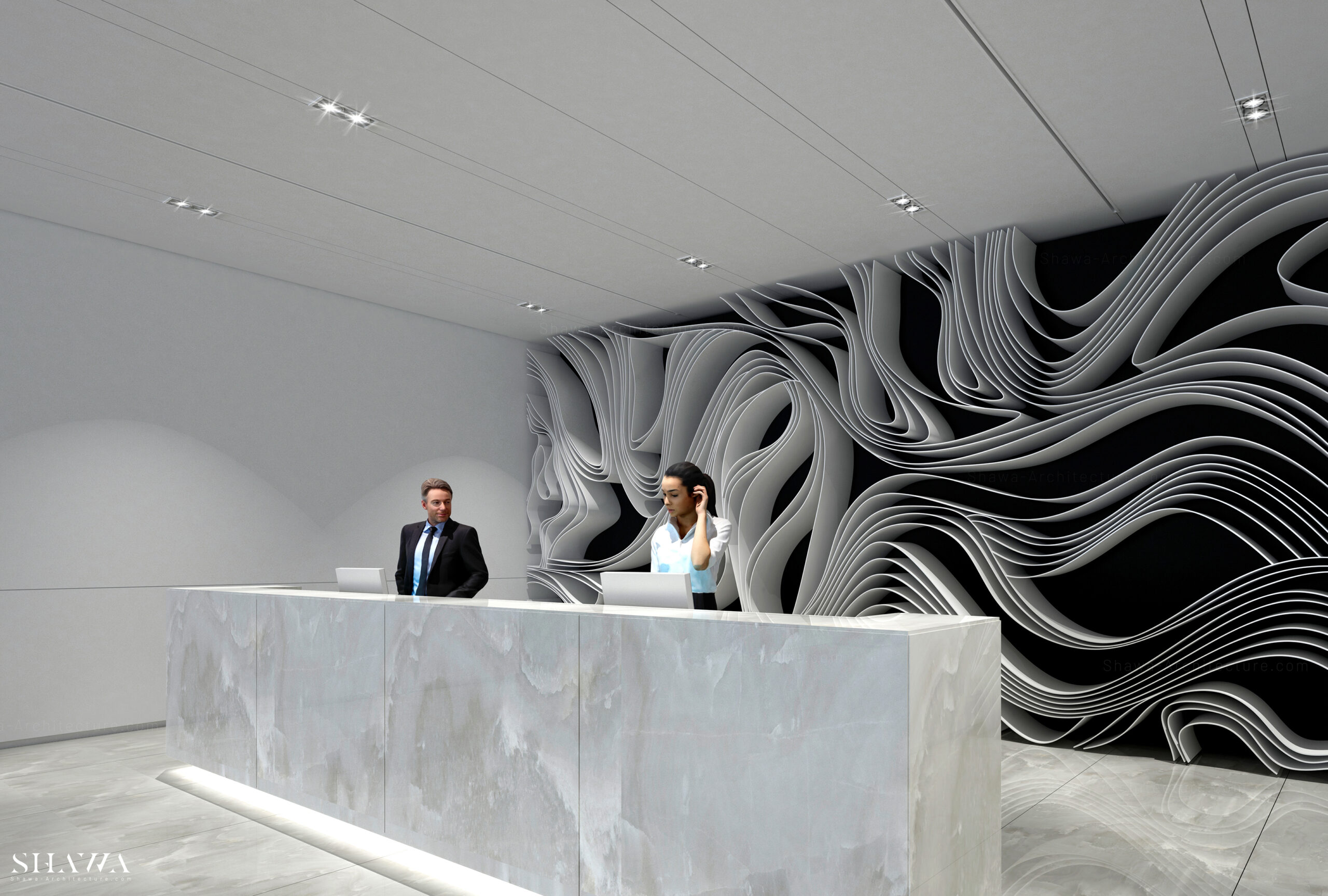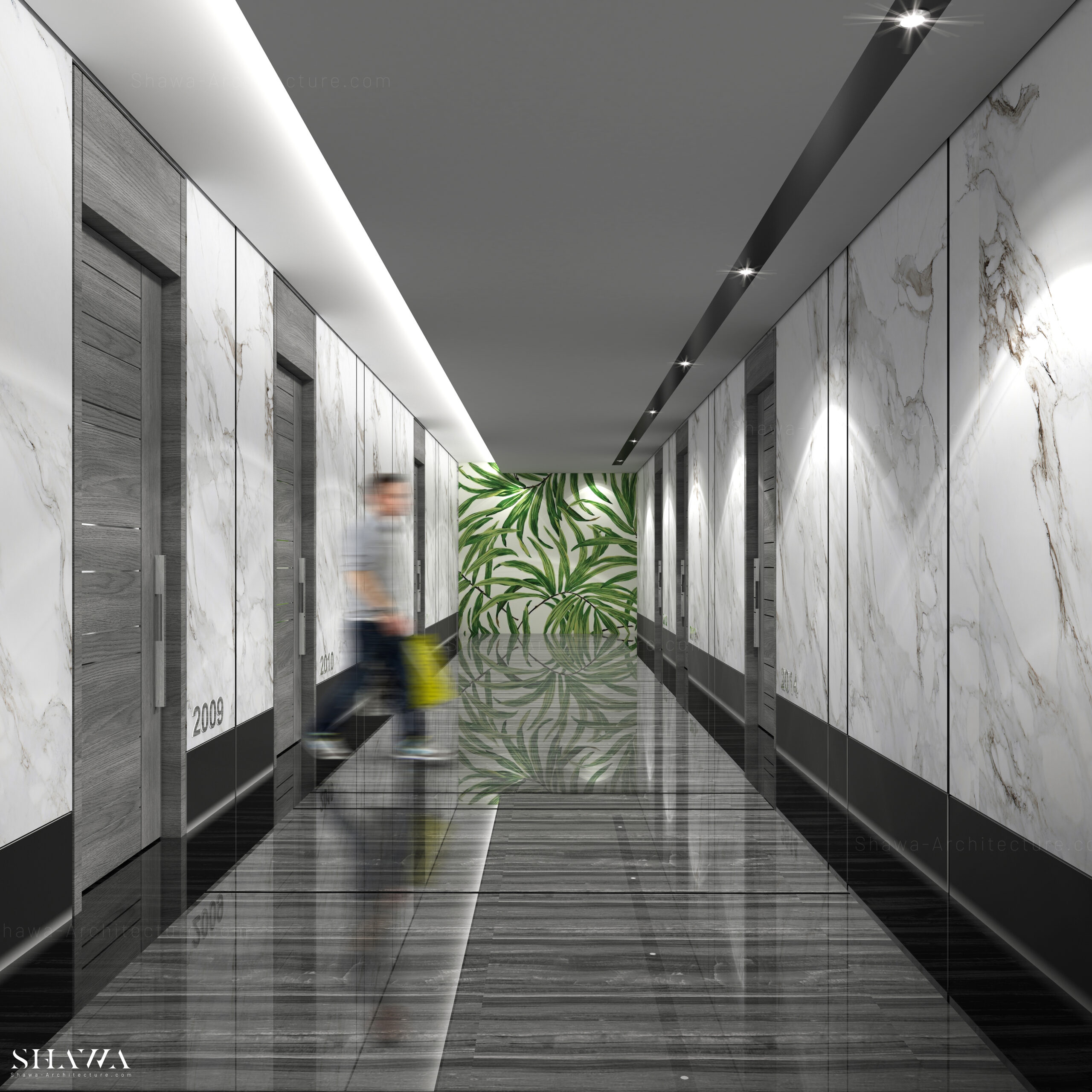BLUE WAVES BUILDING LOBBY & CORRIDORS
About the project
This is one of the many examples of residential building lobby and corridors designs that we worked on at Shawa Architecture. The style is modern and minimalistic. We focused on making the most use out of the black and white contrast and the beauty it creates.
Concept
The lobby design is inspired by northern shining. While of course it is impossible to fully recreate this nature’s miracle, the wall decoration in this project has the similar smooth color changing effect. The rest of the interior is black and white. Black ceiling represents the dark night sky and the white floor represents the ground covered with ice and snow. The floor material is so shiny that it is almost like a mirror, so you can see the wavy lines of the ceiling and the reception wall reflecting in it, completing the look.


