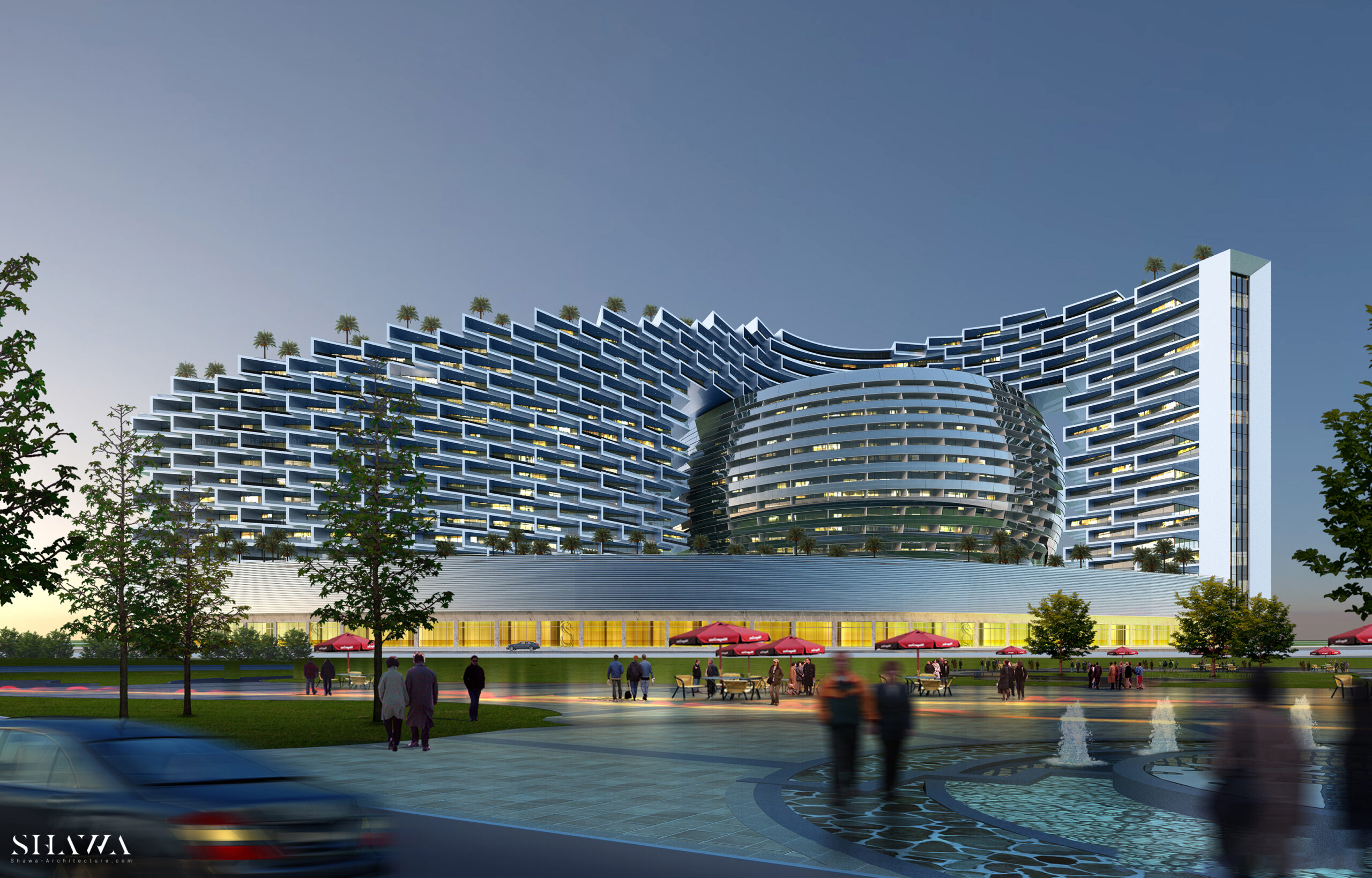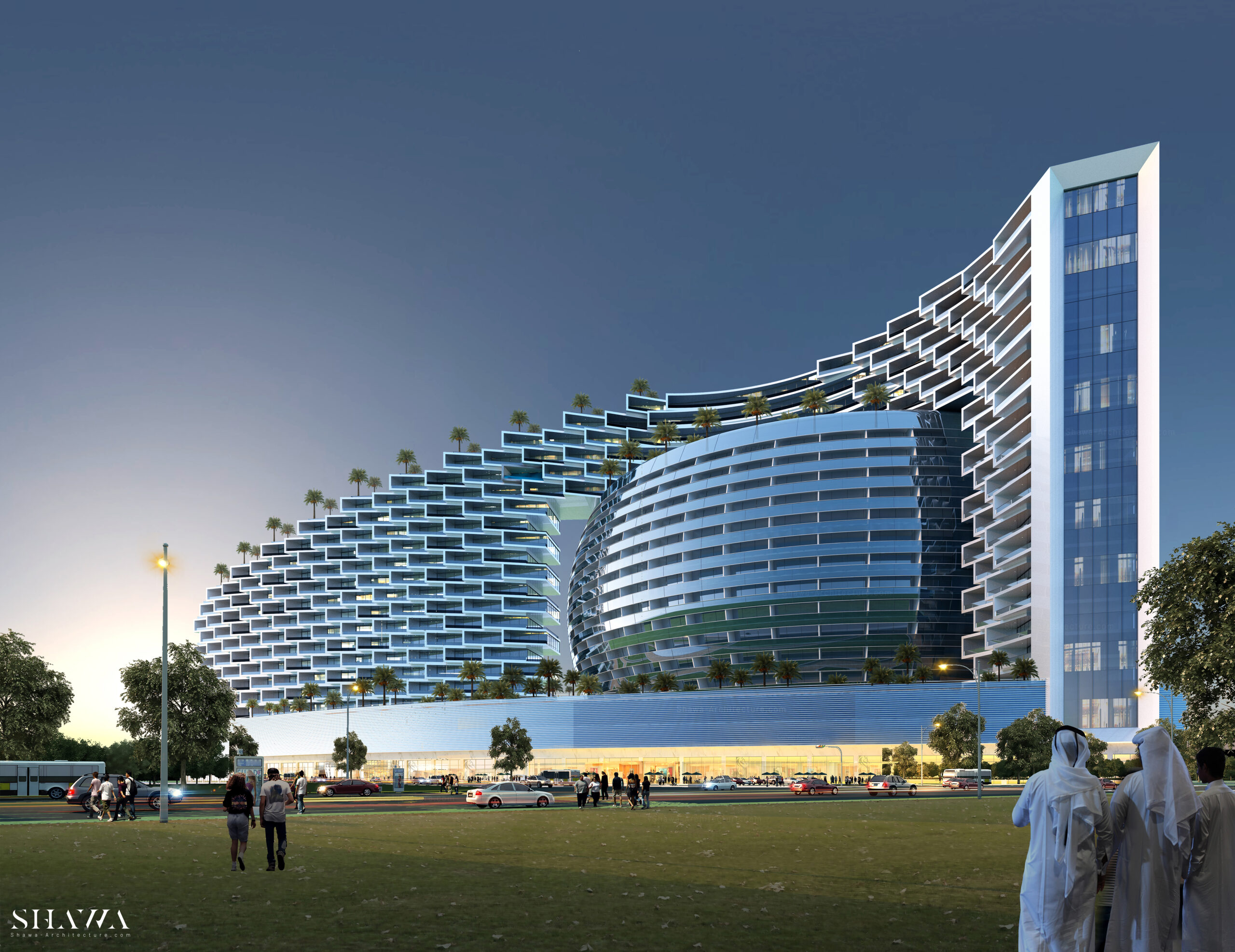AL BARARI BUILDING
ROLE Architectural DesignModeling + Rendering
USE Residential
PLOT AREA 17,942 SQM
STATUS Proposal
YEAR 2018
FLOORS G+2P+19 Floors
About the project
In this residential project proposed for the green al Barari area of Dubai, two creatively shaped masses are connected together in the middle. The design is very futuristic due to the unusual shapes and descending positioning of the apartments with their balconies, thanks to which, other apartments that have the luxury of being at the very top, have large open roof terraces.

